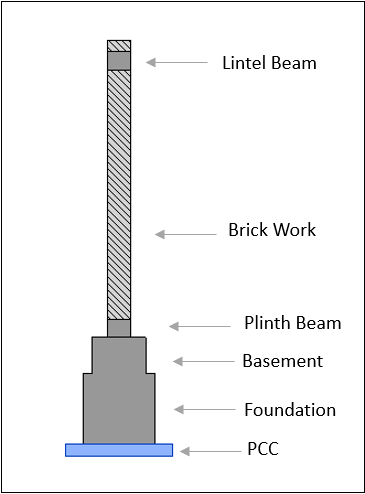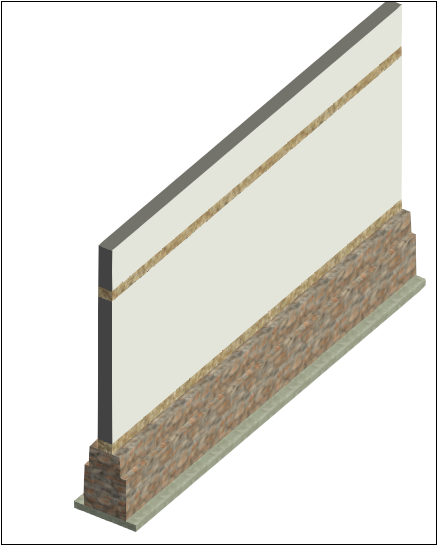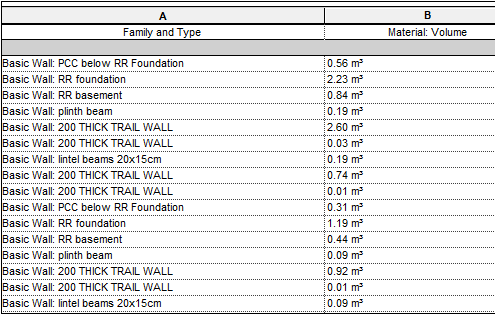Are you interested in viewing a 3D model of your house, with actual materials used? How about getting the quantities of these in seconds along with this? An added benefit for easy estimation, right? In this article, you will learn how to use Building Information Modeling (BIM) software for a quick estimation of basic elements in a residential project.
The following sections explain the tricks you can apply in Revit to easily prepare a quantity take-off.
Once the design (plan) of the house is ready and the type of foundation is also fixed based on analysis, you could straight away attempt to model it in Revit. Basically, the different levels in a random rubble foundation structure are shown in the figure below.

Wherein the bottom of the structure is PCC, over which comes random rubble (RR) foundation, RR basement, and plinth beam. Above these foundational elements comes the wall (230mm thick generally, inclusive of plastering). Above brickworks, you can place the lintel beam at a height of nearly 2100mm.
Have you ever thought instead of calculating the quantities of these elements separately, how easy it will be if a single wall gives all the details and quantities?
Well, that is possible in BIM software using a simple tool!
There is an option to create a stacked wall with foundation elements. This wall is very customizable with the actual depth, width, and height of your project. Drawing this wall around the specified boundaries of a house will build a 3D model. Different images depicting the model are shown in the images below.


The parallel lines in the plan show the width difference between various layers of the wall, basement, foundation, etc. Drawing this wall around the boundaries, you can create a 3d room.
Then, finish the basic structure!
Next, we need to add the floor elements, doors, windows, roof, and parapet wall to finish the basic structure. Now, to take the quantities of building materials, use the option “material take-off”. It gives precise values of every component separately. The material take-off table which is exportable to excel will be as shown below.

Integrating various silos in construction planning is indeed the need of the hour! Such platforms will definitely reduce a lot of building reworks and enhance construction efficiency. Here, it’s demonstrated using an example of combining Building Information Modeling (BIM) and estimation.
The scheduling part of Revit considers exactly the same elements that are modeled. This means that there is no disconnection between the values shown in the material take-off and the model. A comparative study on manual and Revit quantity take-off showed a very negligible difference. BIM software-based quantity take-off reduces a lot of human errors and re-estimation based on a revised design. Also, it’s very simple.
Do you have anything to share about BIM software? Comment below.


Good read Sreya!