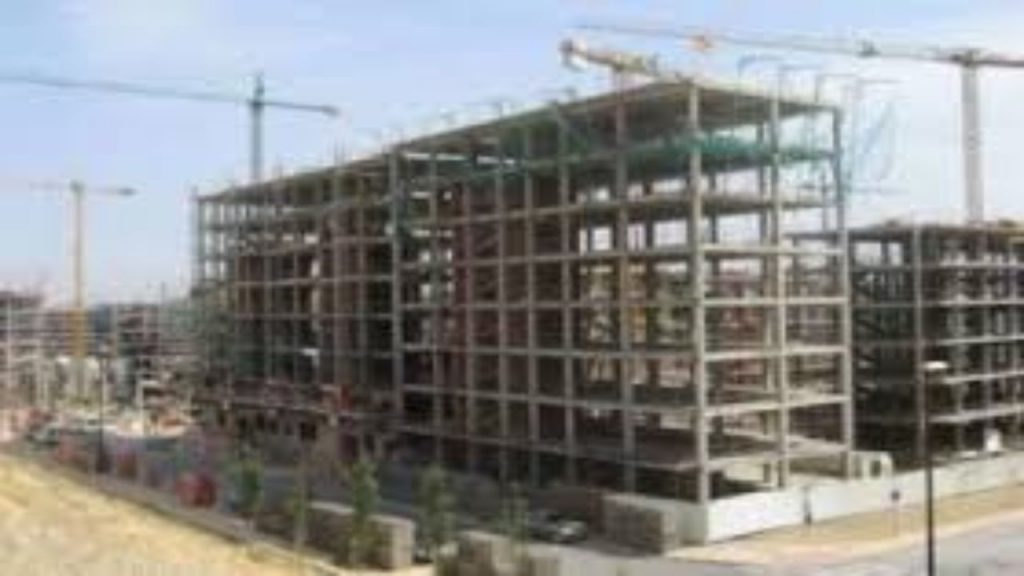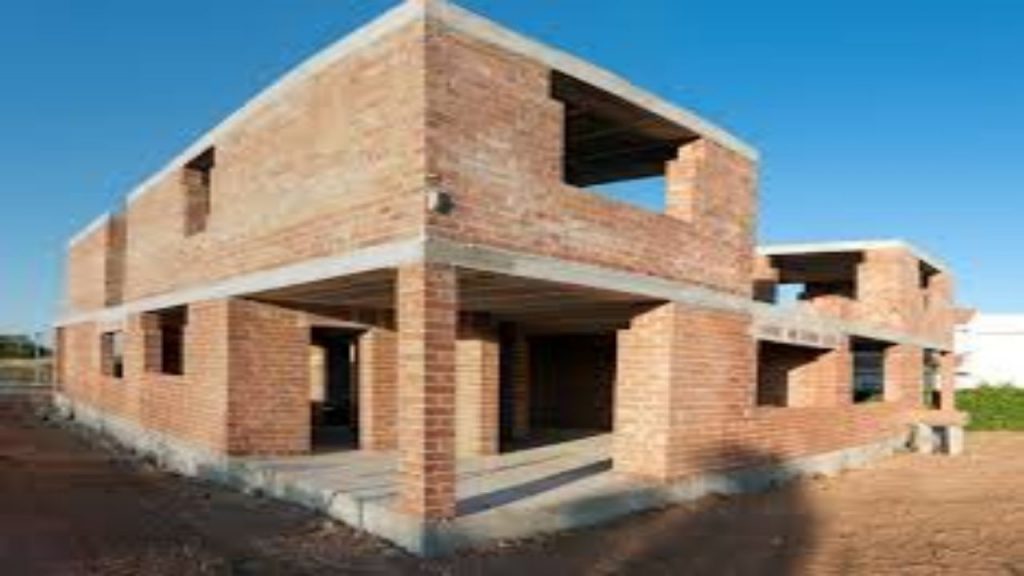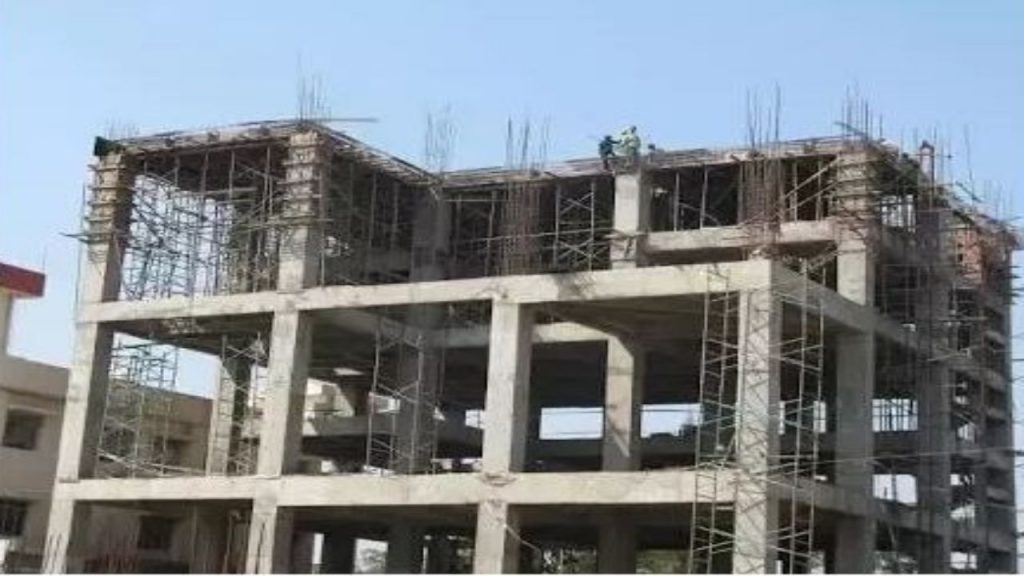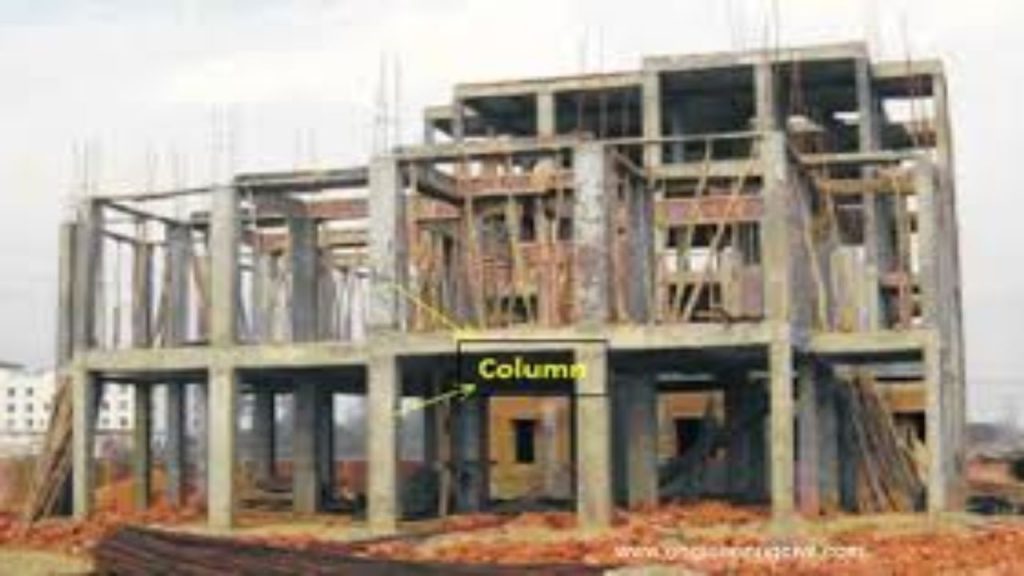Construction of your building is a methodical, but complex process. There are different ways to approach a problem to get the same result. But some approaches are more right for you than others, based on certain factors. The same applies for the kind of approach you choose for building the structure of your project. Below you can see the pros and cons of 2 such approaches – framed structure vs load bearing. Which is right for you?
Framed Structure
A framed structure is a structure having the combination of structural components – beam, column and slab – connected together to resist the gravity and different lateral loads. Such building structures are generally used to overcome the large forces, moments developing due to the applied loads. It is also known as a beam-column structure.
The framed structure made it possible to construct all high rise buildings which we see today. In this, vertical load transfer path is from slab/floor to beams, beams to columns and columns to load bearing footings and then to soil. Depending on the soil condition and load of the building, footings, piles, piers are the commonly used form of foundations.

Advantages of Framed Structure
- Structural Stability
Framed structure is more rigid and more resistant to earthquakes as entire frame made of column, beam and slabs act as one unit. However, the horizontal load path needs to be clearly defined, designed and detailed. Cantilever elements can be easily provided in this system.
Possibility of large span areas is another advantage of frame structure. Excavation for this type of construction is less for a similar building. It is less labor intensive, but it needs different skills.
- Flexibility of Partition
Walls are constructed after the frame is ready. External & internal walls serve only the purpose of enclosures for creation of rooms and protection from weather. Walls are mere things for privacy and security. So we can think of any alternate material such as glass if it is front façade, plywood, gypsum or cement board partitions if it is an interior likewise.
Also no limitation exists in form of taking walls over walls and rooms over rooms. More carpet area is available as walls are/can be thinner.
- For Low Bearing Capacity Soils
The common use is for high rise building. Other uses can be for residences where the bearing capacity of soil is too low or hard strata is available only after 2metres. There is not much increase in cost with increase in depth of foundation.
Disadvantages of Framed Structure
This is not recommendable for residences or buildings less than three floors where bearing capacity of soil is good enough. In such cases the rate will be always high as we have to keep minimum foundation irrespective of number of floors. You need to consider cost of column and beam as well.
Load bearing Structure
Load bearing structure is the oldest and most common type of structure. In this system, walls will bear the loads of roofs as well as lateral loads due to earthquake, wind etc. Load gets transferred down through the walls to lower floors, and eventually to foundation. Wall bearing structure is another name of the same system.
Load bearing building structure consists of heavy masonry walls of brick or stone that support the entire structure. In this, vertical load transfer path is from slab/floor to walls and walls to load bearing footing. The commonly used foundations is random rubble work.

Advantages of Load Bearing Structure
- Economical
The main advantage of load-bearing structure is that it performs well for low rise buildings, especially residences or any building having less than three floors where there are no space constraints. In these cases, load-bearing structures are cheaper as compared to the framed structures.
The bricks used in load bearing structures have low prices as compared to concrete used in beam and column for framed structures, and depth of foundation is not more than 1.2m to 1.5m. Load bearing structure is economical only if the bricks and stones are available easily and at a competitive price.

Disadvantages of Load Bearing Structure for High-rise Buildings
- Structural Instability
Load bearing structures are constructed with masonry units like stone, brick etc bonded together. Hence, they offer poor resistance to earthquake. It needs meticulous designs and details. You cannot use load bearing system for large structures. If you need flexibility in design, and do not prefer wall over wall, it is better to stick with framed structure. Same scenario if you need large spans. All these are limitations of load bearing structure.
You can only construct limited number of storeys in this system. Cantilever element is a difficult task in this system. Another limitation is it allows only short spans.
- Restrictions in Partitions
In load bearing structure, walls are thicker as the beams and columns are not there. Moreover, external & internal walls serve as a structural element as well as serve the purpose of enclosure for protection from weather i.e. rain, sound, heat, fire etc. In case of a load bearing structure, large span areas are not possible.
Limitation of span i.e. room sizes is also there. Hence you have to build the walls first. In these types of structures less carpet area is available, as walls are thicker and hence carpet area efficiency of planning is less. This system is now rarely used for multi-storey buildings. The load bearing walls are the earliest form of construction known to the civilization. It is more labor intensive and speed of construction is less.
- Not Economical
Foundation cost of Load Bearing is more than the framed structure if the depth of foundation increases beyond 1.5m and sometimes may become costlier than framed structure. In areas, where clay for bricks is not available easily, the cost of the load-bearing structure may shoot up or might not be very competitive as compared to the framed structure. The cost of a load-bearing structure will also increase with an increase in height, as the thickness of the walls will be inflating.
So here you go, you now know the pros and cons of framed vs load-bearing building structure used in construction. What do you think? Share your thoughts in the comments section.


A description worth reading! Thanks for detailing the pros and cons of the framed vs load bearing structures. The post is crisp and clear and being read, I have a much more clearer view on both the structures. Looking forward to more similar posts! All the best !
Good description. Commentable work. Looking forward to more posts?
A very worthy read for all the structural enthusiasts out there…keep up the good work.
Well- written and descriptive for architects and non- architects alike. So proud of you! ❤️