Though small houses are successful elsewhere, Indians are still on the fence about the concept of living small. We have already discussed the impact and advantages of implementing smaller houses in our country. So, let’s get straight to know about effective steps to take for building your small modern house.
Even though the need for a small modern house is prevalent due to the mounting lack of developed land, the common man will build the biggest house he can afford even if he does not really need it. This is because residences are seen as materialistic entities, therefore most houses in India are well above 3000 square feet. Houses also have provisions for guests and future familial expansions (i.e., children, grandchildren, etc). These manifest in the form of superfluous and surplus spaces that can be done away with.
We can tackle the housing crisis in India by providing houses that are small in size and yet efficient. The re-development of a slum for instance is restricted because it proves to be a challenge for many due to space constraints. This can be efficiently designed using the concept of small houses.
Small House, Japan (Unemori Architects) – A Case Study
It was constructed in 2010 with 67 square meters of total area. The clients are a married couple and their child. The home is in a densely populated area. The interior is a simple structure of four floorboards joined by a spiral staircase. The structure is a total of 9 meters in height. This height is what makes it possible to have 67 meters square of the area in a 4×4 square footprint. The small footprint ensures a large space around the house which lets in light and air.
The house is constructed in wood and concrete. The interiors are well lit and airy the huge windows are what create this lightness even though the house is in the heart of a well-populated area. The huge openings in the house make it light and spacious inside the house, which changes dramatically every time the windows are opened drastically altering the interior and its visual composition.
7 effective steps to consider while you are building a small-smart house
The methods of reducing the space needed are several. Some of the typical methods you can implement to create efficient living spaces and hence reduce the area of a house are as follows:
1. Use of sliding doors
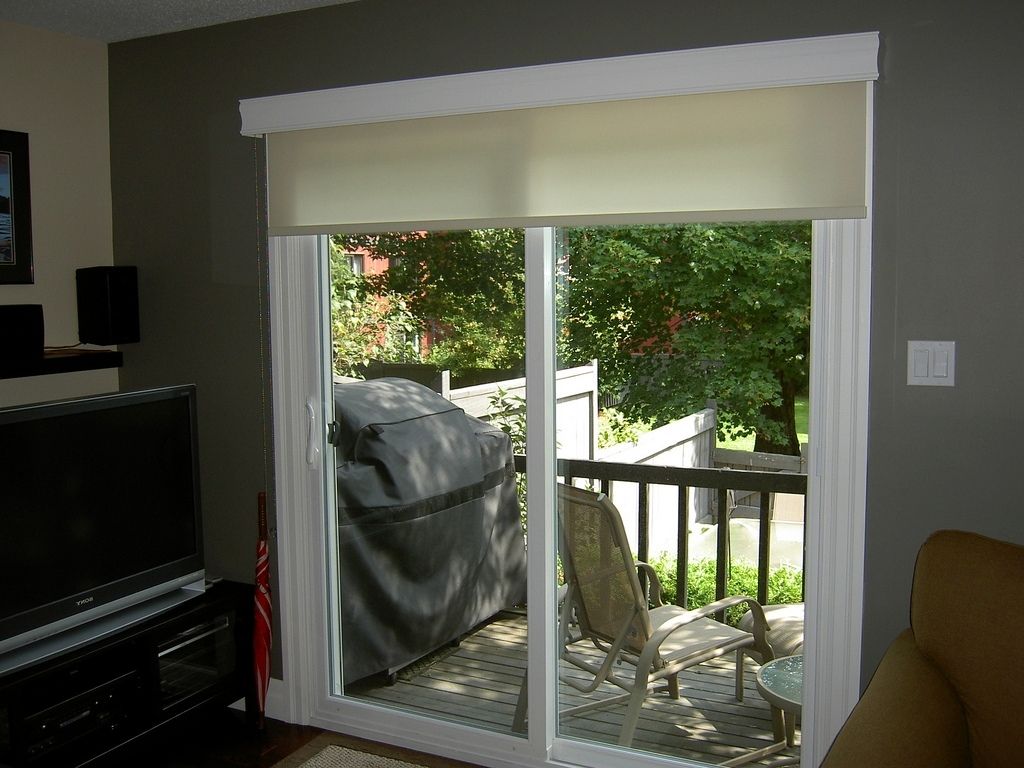
The uses of a sliding door system assure that the area which otherwise would be utilized for the swing of the door can now be used for some other, more efficient purpose. Sliding doors are a constant attribute in Japanese homes. The smaller the house, the more efficient and thought-about will be each space in the house.
2. Efficient changeable furniture
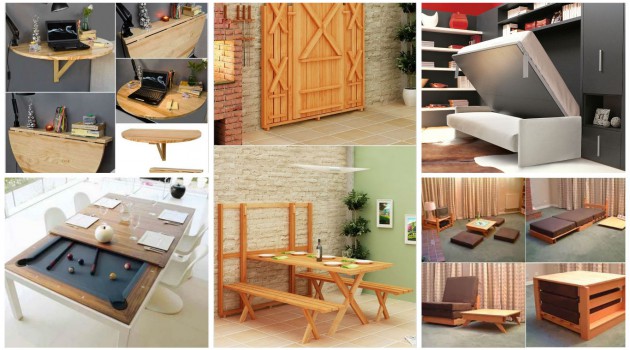
You can modify the furniture into another form for another use. This is also a method to increase the efficiency of the spatial configuration. For eg., there may be a bed that you can convert into a couch during the day time. Otherwise, you can fold it into a recess in the wall when not in use.
3. Large openings and translucency
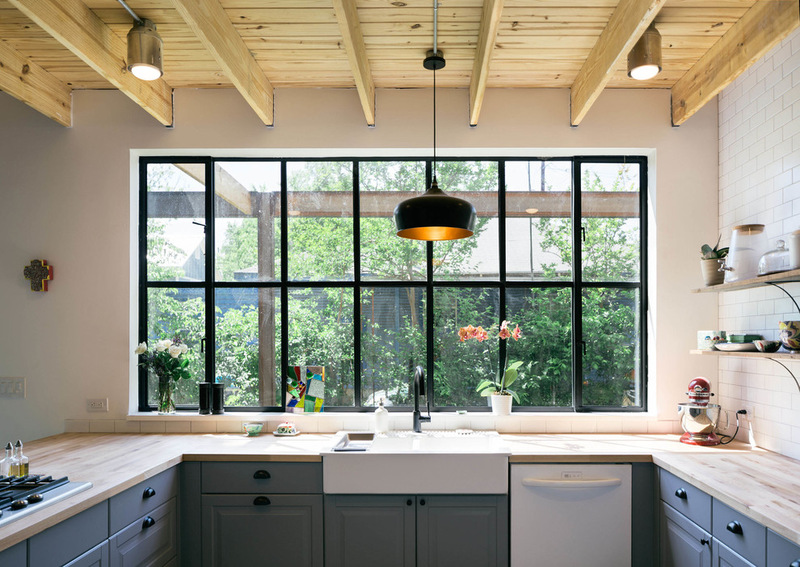
Large windows ensure that there is bright uninterrupted light to the interiors at all times. This keeps the space airy and keeps it from feeling claustrophobic. This also ensures that there is diffused light into the interiors even when the door is essentially closed.
4. Storage solutions
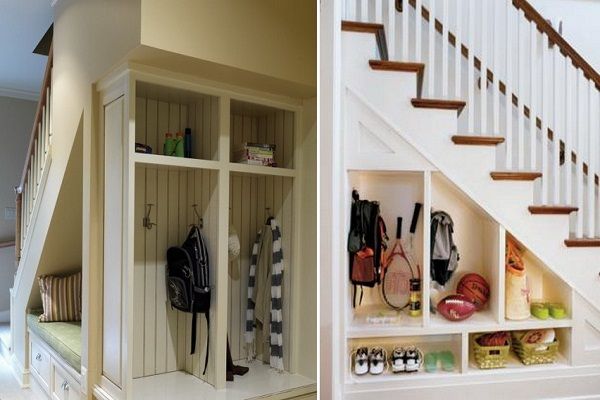
This small modern house will usually have concealed and efficient storage systems custom made into the interior designs. This ensures that the interiors are not cluttered with belongings, which may undermine the concept of a small modern house.
5. Mezzanine floors
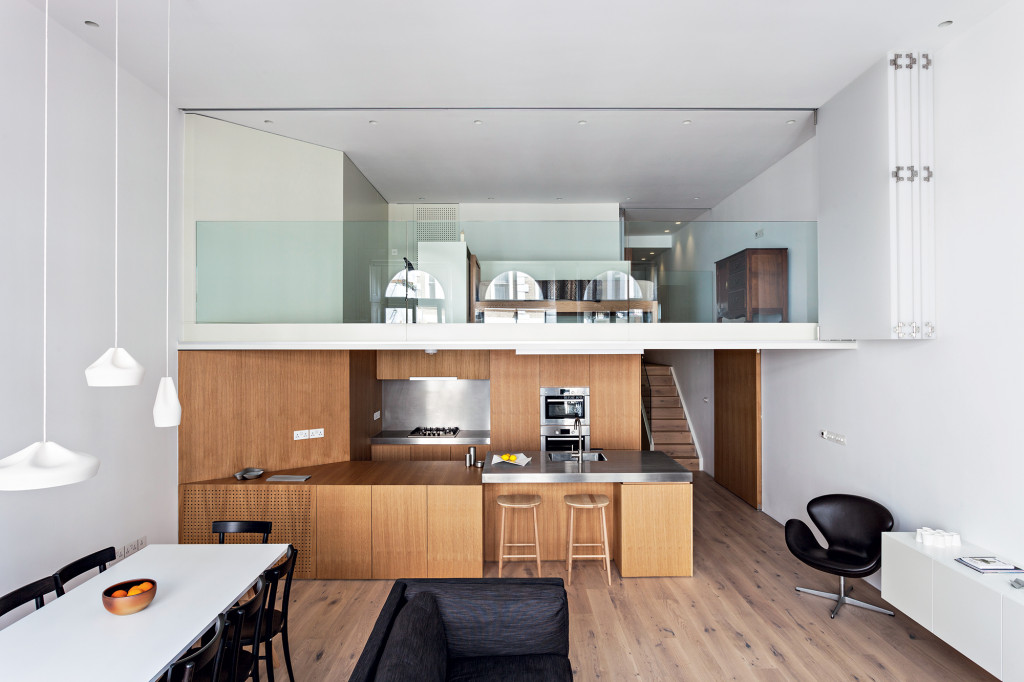
Several small houses boast of vertical division of the space into mezzanines and loft spaces. Since this does not essentially alter the footprint of the house, it is possible to increase the efficient usage. Due to the addition of the mezzanine, the houses will also have a higher ceiling height than considered normal. But the loft space makes the entire spatial configuration more related to the human scale and hence cozier.
6. Multi-use spatial configurations
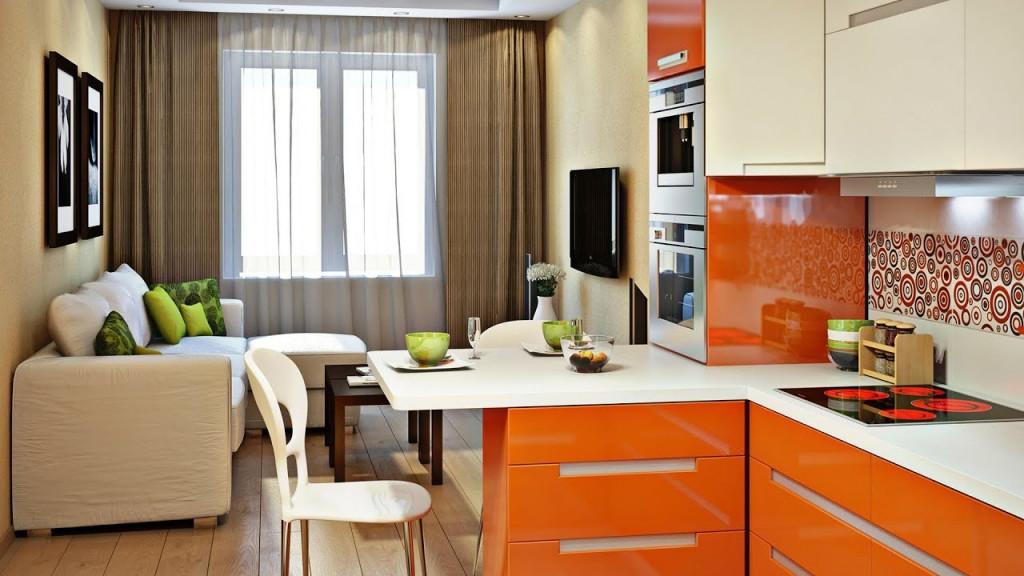
The spaces of a well-designed tiny house cater to several uses at the same time. This is due to the fact that you can change and move the spaces and their overall configuration for a new configuration. For instance, you can combine the living room with the kitchen or the bedroom with the dining room and the office among several others. Since one person is not going to use the spaces all at once, this combination of residential spaces eliminates unwanted and repetitive spaces.
7. Minimalism
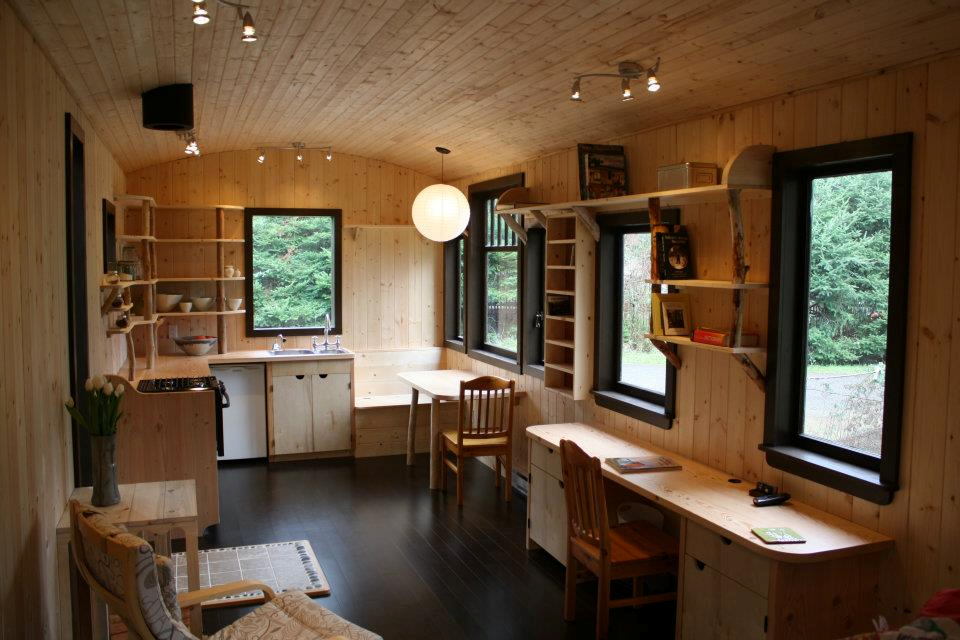
While larger houses can afford to be showy and pompous in its design, tiny houses are, they are restricted to minimalist approaches in its construction. Meanwhile, in smaller houses, you need to squeeze all of the functions into space less than 500 square feet. This minimalist approach can effectively restructure and rationalize space by eliminating features that are unnecessary.
As Mies Van Der Rohe rightly said “less is more” is an apt ideology to follow in the case of the small house design.
In today’s world, the importance of living small has several positive connotations. It can eliminate the need for large apartments, which not only take years to build but also has a fatal impact on the environment. They also use much more materials, labor, and funds to be constructed. The appeal of having a house in its own plot to be called home is hence every middle-class Indian’s dream. But at the rate at which the population is rising, this can only be a reality if everyone decides to live small and not go after palatial houses just for the sake of splurging. This requires government help and the will to experiment with the novel ideology of small houses.
If successful, the Small House Movement can help eradicate the housing crisis of the nation by making more intimate, efficient, and yet small residential creations. Right?
Build Small, Build Smart.
Do you have anything to add? Share in the comments section.
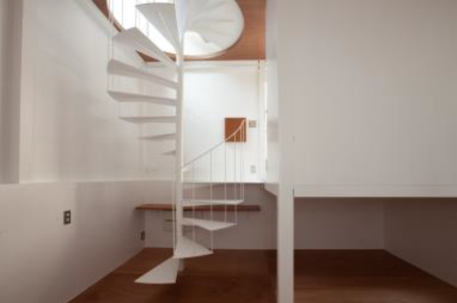
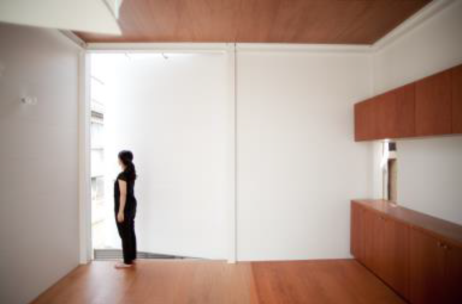
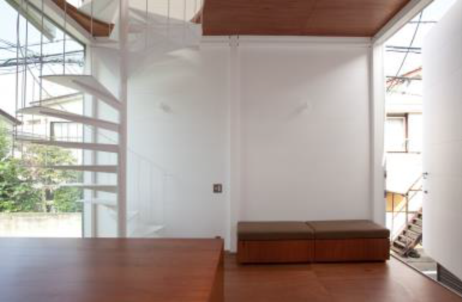
This is so exciting to read! Looking for more such articles from you.