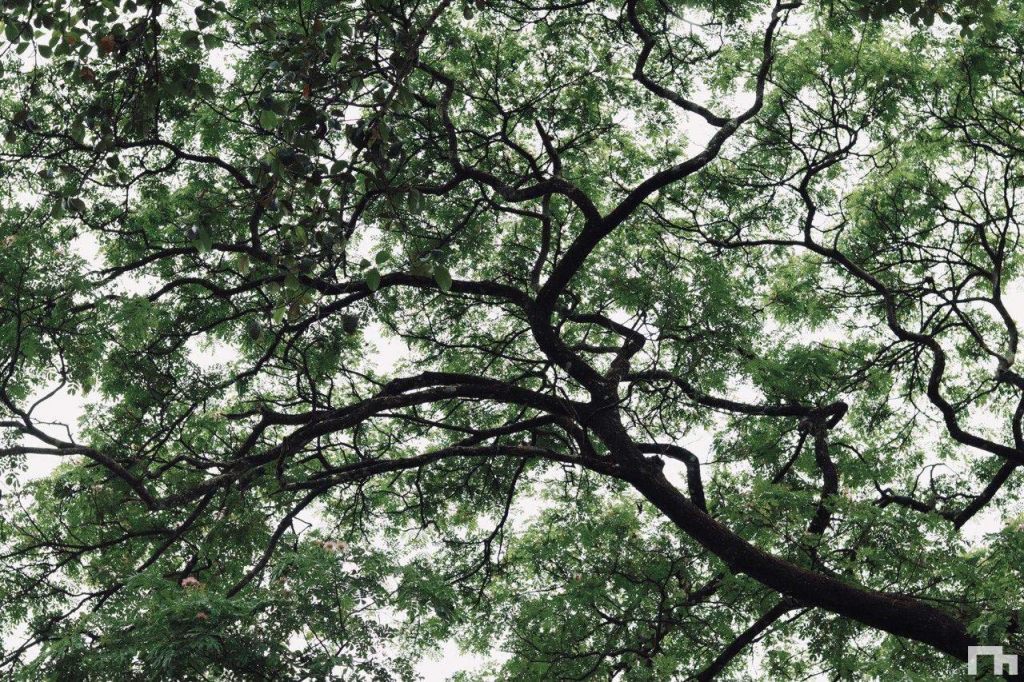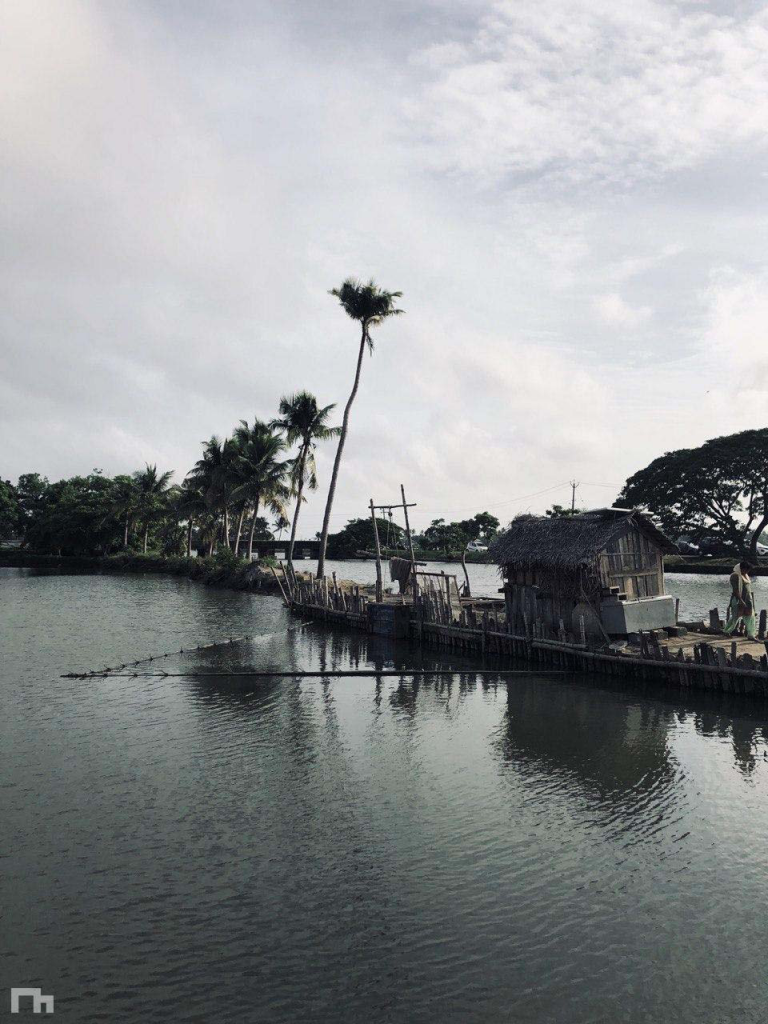The world is changing at a very fast rate. Our ancestors saw an idyllic society lined with no fear of the imminent future. Meanwhile, this generation, myself included, grew up seeing a world filled with war threats, crumbling economies, natural disasters, climate change, and a global pandemic. Of course, the benefits of being born into the information age are innumerable. The modern person is more informed about global issues. They can probably talk about anything under the sun with just a few minutes of Google research. This generation lives with constant preparedness and awareness of the world around them and its issues. Even though our governments turn a blind eye to it, we as knowledgeable citizens of the world know that climate change is real. The number of natural calamities we have to face will only increase. Therefore, we require a transition towards resilience in the architecture we design.
What we are doing to the forests of the world is but a mirror reflection of what we are doing to ourselves and to one another. -Mahatma Gandhi

We are prone to natural disasters.
More and more occurrences are happening worldwide on a daily basis. Examples of forest fires, earthquakes, cyclones, heavy rains, and flooding have drowned our news channels for days on end. The most fear-inflicting fact is that these are not localized or concentrated in a single area or country. It is spread over the world, and it is diverse, sometimes indigenous to the locality depending on the nearby geographic features. Preparedness to these natural calamities has evolved from being an additional precautionary measure to an all-out necessity. This preparedness should reflect in our buildings as much as they do in the other sectors of society.
To be resilient with architectural design is to be responsive to the site.
Resilience in architecture is defined as the ability to recover quickly from a disadvantageous situation. It is the ability to resist and withstand harmful factors and still persist. Resilient Architecture is an architecture that is adaptive to its surroundings. It is impervious to the natural disasters it may have to face in that environment.
The simplest way to explain this concept through the example of an early man building huts on stilts near places that are known to flood. In this case, the natural calamity, the flood, is known to recur every year during a predetermined period of time, the monsoons.
This expectable calamity influenced the architecture of the locale to be modified into buildings with higher ground clearance, i.e., on a stilt. This simple brilliance is used even today as the easiest and cheapest method. It also makes sure the ground level of the buildings is safe and dry. Here, architecture is modified to the environment it responds to.
Similarly, houses along the coastline are generally seen to be having a higher plinth level than a house that sits away from the beach. The influx of the sea may cause water damage. This can be avoided up to an extent by ensuring a plinth level of 60-80cm or so. This site-responsive intervention is the basis of the ideology behind resilience in architecture.
Architecture is useless if all of it is under five feet of water after the next flood.
The design approach of Resilient Architecture is as follows:
- Adaptability: Resilient design is meant to be able to “learn” from the environment it is in. The architecture that faces and maintains human life even during detrimental situations. We should be able to learn from the existing buildings and their site response. This helps to make better-structured responses to the design intent. Resilience also means the user and the people involved in the inception of the building are directly involved in the design process. It will make an urban fabric that is more inclusive of the common man and hence more user-friendly.
- Mitigate: Proper study should be done to understand the weaknesses, dangers, hazards, and the impact of the immediate environment on the building. Consider the impact of the built space on the micro-climate and its contribution to the global carbon footprint. Perhaps, we can also incorporate the possibility of renewable energy generation and giving back to the planet what we are taking from it.
- Reward: Incentives can be given to working resilient designs so that it promotes the concept and encourages more people to go for adaptive and sustainable designs. Also, some methods of construction and techniques may become useless in the near future with the world-changing at this rate on a daily basis.
One of the great beauties of architecture is that each time, it is like life starting all over again. -Renzo Piano

No building can be termed sustainable without the ability to be resilient in its surroundings!
The sustainable architecture will probably bring up terms like low emissions, low VOC paint, sustainable materials, and such. It has to be “sustained”. It has to stand through the years to come and withstand all kinds of natural and man-made issues. Resilience in architecture is the key to sustainability, but it is also the most overlooked aspect of sustainability. The awareness of resilience in architecture is so low that the masses do not even know about such a concept.
In the context of Kerala, the floods that happened in the last two years have opened our eyes to the calamity that is climate change. In designing for Kerala, the architect needs to consider the impact of our heavy monsoons, water damage, and run-off. We also need to provide for possible flooding and site drainage. For instance, designing on slopes we need to maintain the existing drainage patterns of the site as much as possible. Also, we need to maintain the slope as it is even while designing.
Another thing we have to consider in Kerala is the tropical climate. It is only going to get hotter in the coming years. And we need to account for it, passive cooling systems, design interventions to create cooler atmospheres inside the buildings we design. This is going to be a necessity of tomorrow, especially considering accessibility to air-conditioning is not something we can depend on.
Another aspect of designing in Kerala is the need for cyclone resistance. Our long coastline gives us the economic sustainment we require, but the sea also poses a threat at all times. We need to be able to maintain structural integrity during times of cyclones and tornadoes. This creates an opportunity to explore materials that are different from the norm. For instance, steel and bamboo for tensile elements. We can also use buildings designed in other localities that have used design interventions to aid in the resilience of the buildings.
In order to be irreplaceable one must always be different. -Coco Chanel
Considering all the natural resources!
We should consider all the strain on the building. On a day-to-day basis, it sees human usage, environmental stress factors like humidity, wind, and sunlight. The design of the building should accommodate these stresses and their safe management. We need to make sure there is a backup power supply, which is renewable and easily maintainable.
Also, the building needs to be effectively cooled in case there is a power outage, and the air conditioning system fails. The building should also be resilient in terms of natural wear and tear spread out over several years of continued use. The buildings we build today are meant to be under constant utility for the next several years. Our design and structure should incorporate this durability in its inception.
Resilience in architectural design is a need of the hour. It is a concept that definitely needs more attention. We are on the precipice of a global transition. Climate change will soon become so drastic that entire geographic regions may show a very evident shift in its indigenous climate. Therefore we need to build better and not bigger!
What do you think? Share your opinion below!