The house you live in is a lifetime’s investment. But the house you build in your late twenties won’t be spacious enough in your late fifties. It creates space constraints and thus warrants for available space utilization. The challenge in designing and living in such a space is the maximum utilization of the available space. Some of the best ways to maximize space utilization are as follows:
1. Storage
There’s never too much storage, from clothes and laundry to more bulky items like suitcases and woolens. Storage is a very necessary aspect of home planning. Without proper well-planned storage solutions, the house, even if it is a premium or luxury house can become cluttered over time which decreases the overall appeal and aesthetic quality of the house.
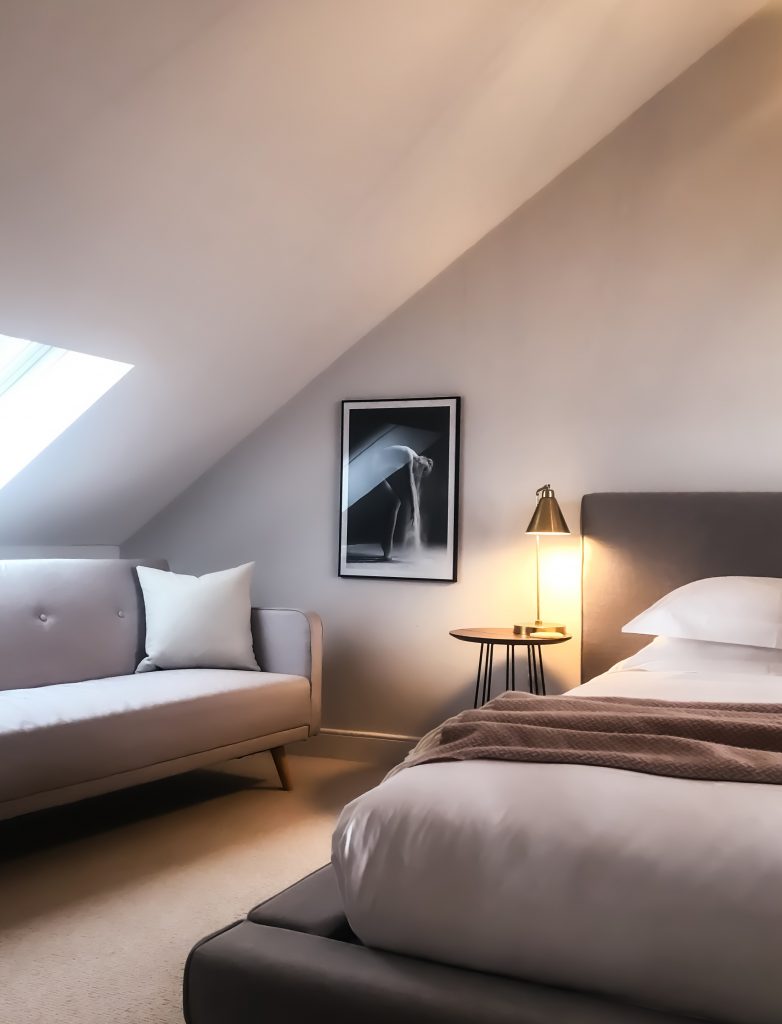
Storage does not necessarily have to mean cupboards and shelves. The most common example of this is the storage bed, which has hydraulic systems that lift the bed to access the storage below the cot. There are also beds that have drawers built into the side of them to store pillows, linen, and cushions. Another example is coffee tables that have storage beneath their glass tops or couches with built-in storage for books and TV remotes.
2. Flexibility and multi-use
At different times of the day, its possible to use one space to another.
The most blatant error made during planning is that one may not think about this aspect.
For instance, during the night, a couch can be opened out into a bed. This type of sofa-beds can be used in small rooms or study-rooms so that the space constraint is not that apparent during the day.
The courtyard can also be treated as another open room and can incorporate rooms such as living rooms, dining rooms and prayer areas in it. In this case, the furniture aimed at the room, like dining tables, couches and recliners are put in a space that is essentially a courtyard space. In this type of planning, the courtyard doubles up as a multipurpose area in that it provides light to the surrounding areas and it is an open room in itself.
3. Furniture planning
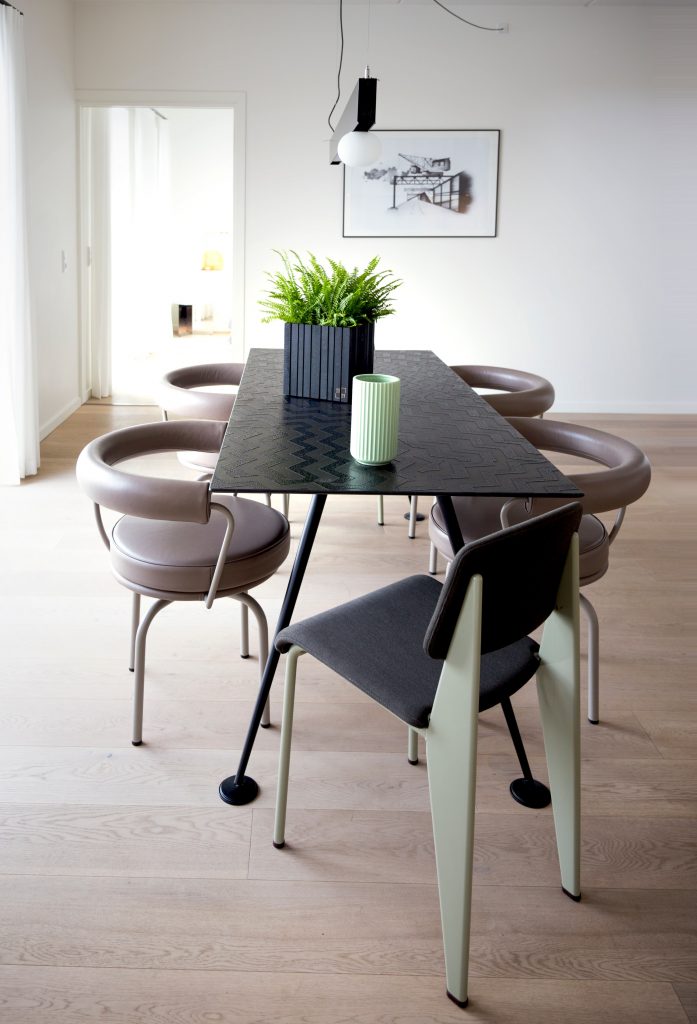
Plan in such a way that your furniture caters to the number of people in the house and only them. For instance, in a house with three people, a six-seater dining table is a waste of space and a cumbersome addition to the interior which serves no purpose on a daily basis.The dining table can be downsized and a breakfast counter may be added if needed to ensure the dining room stays clutter-free.
Furniture also can be multi-use, a bed that can be used as a couch, a table that is both a dining table and a study table, etc. For more interesting solutions, you can discuss it with the construction and interior designers.
4. Sliding doors
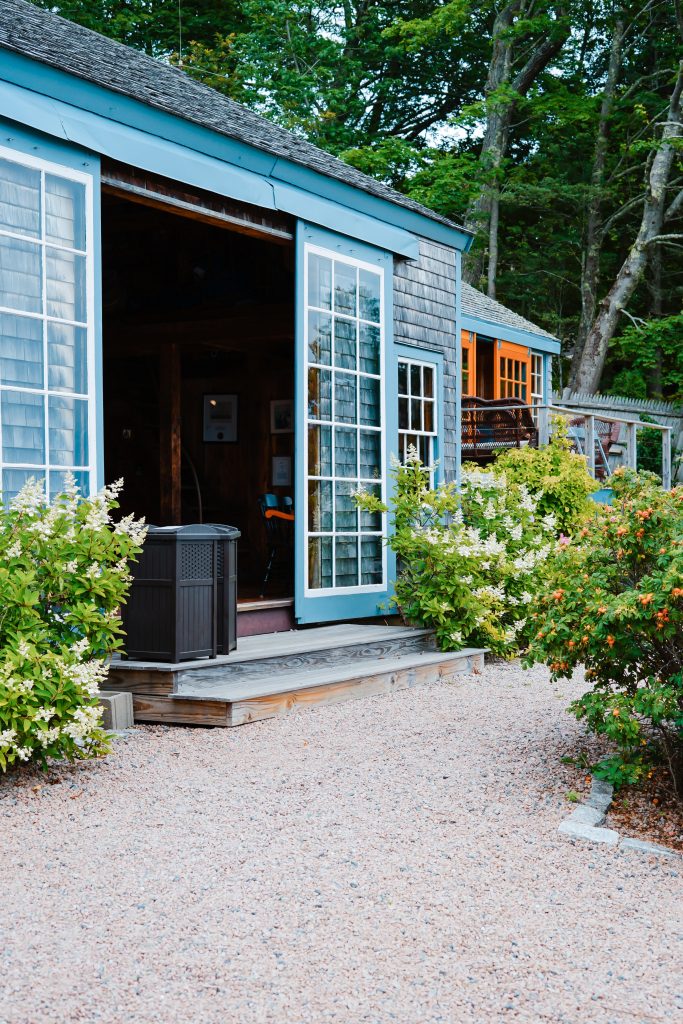
The introduction of sliding doors in space-restricted areas can be a major blessing. Sliding doors take up less space than a swing door. The swing door and the area it swings out into is pretty much negative space. To save your area, you can invest in sliding doors which not only let in more light and keep the indoors light and airy but also saves space.
5. Consoles
In this generation of wall-mounted TVs, a TV console is a waste of space in a living area, unless your living area is in fact that huge. The wall on which you are mounting your TV can be highlighted with texture, paint, or cladding and can be made into a focal point of the space, with little or no space wastage. In case a console is required to keep, say, the set-top box or so, we can make use of a wall-mounted shelf which is saving on floor area.
6. Mirrors as interior elements
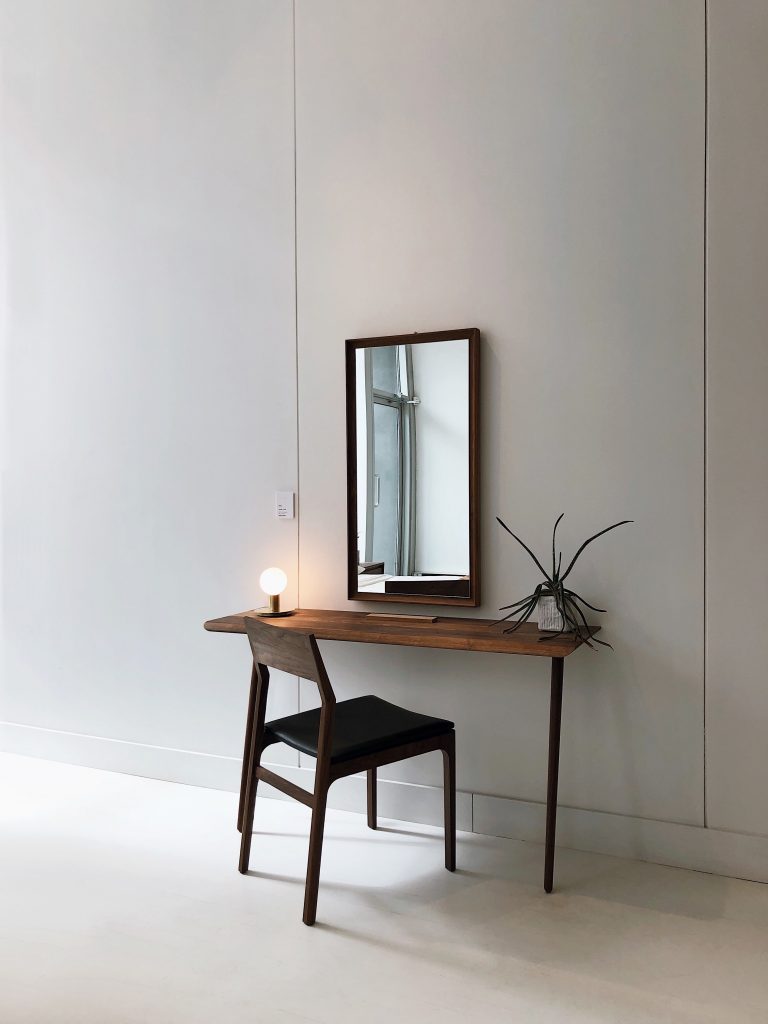
Quite obviously, mirrors will make your room seem a lot bigger than it really is. It is also a wonderful way to project light into dark shade corners and brighten them up. Mirrors not only make a space look more inviting, but also they add an elegant touch to the decor.
7. Wall-mounted furniture
As mentioned earlier, wall mounting furniture can save your space. It helps in saving the amount of floorage taken up which in fact makes the space feel like it is bigger. Wall-mounted desks, seating and TVs are some of the options for optimum usage of floor space.
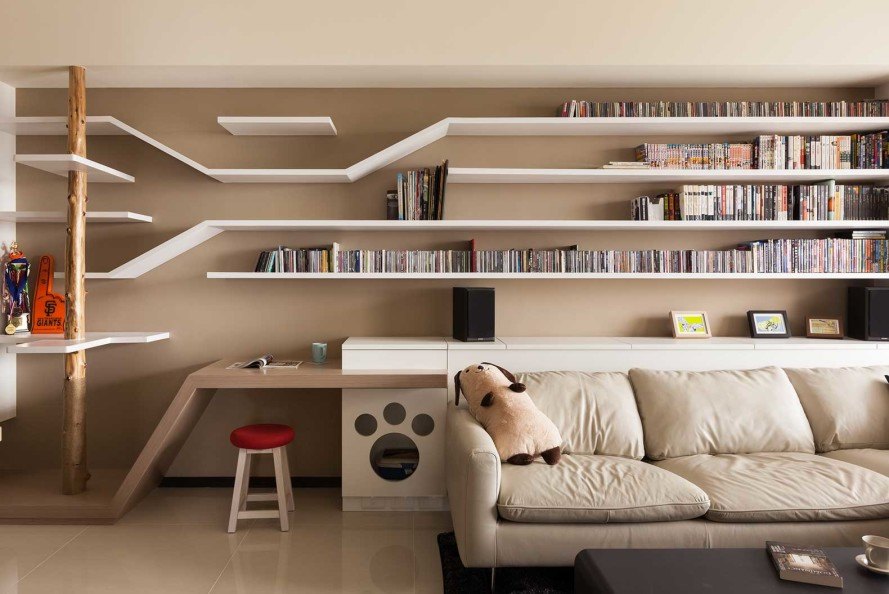
As the space constraint in the locale increases, we are all bound to run out of the area to make houses in. We will eventually have to maximize the usage of our houses. Great planning and design can help resolve pretty much all problems associated with space usage.
What creative ideas are you using to enhance lighting at your home? Share in the comment box.