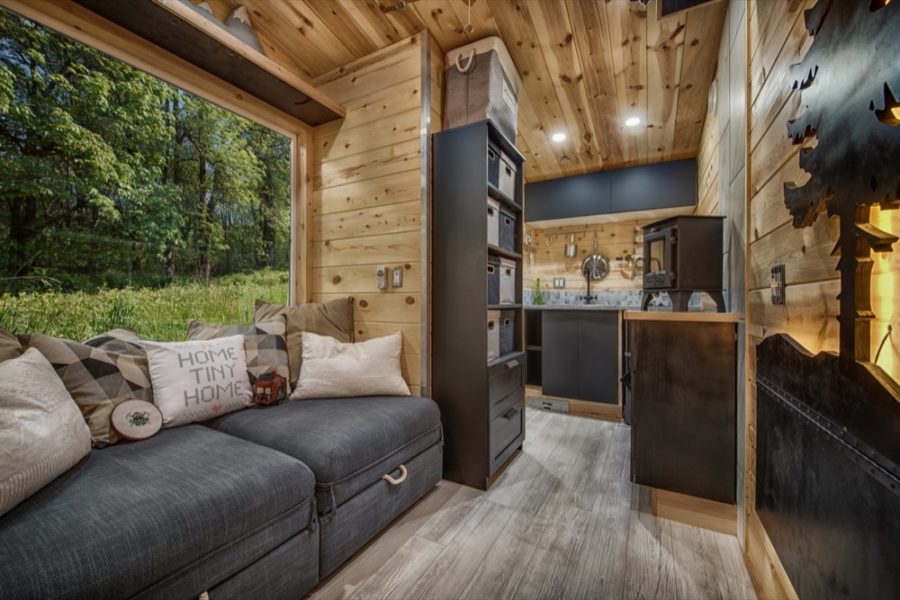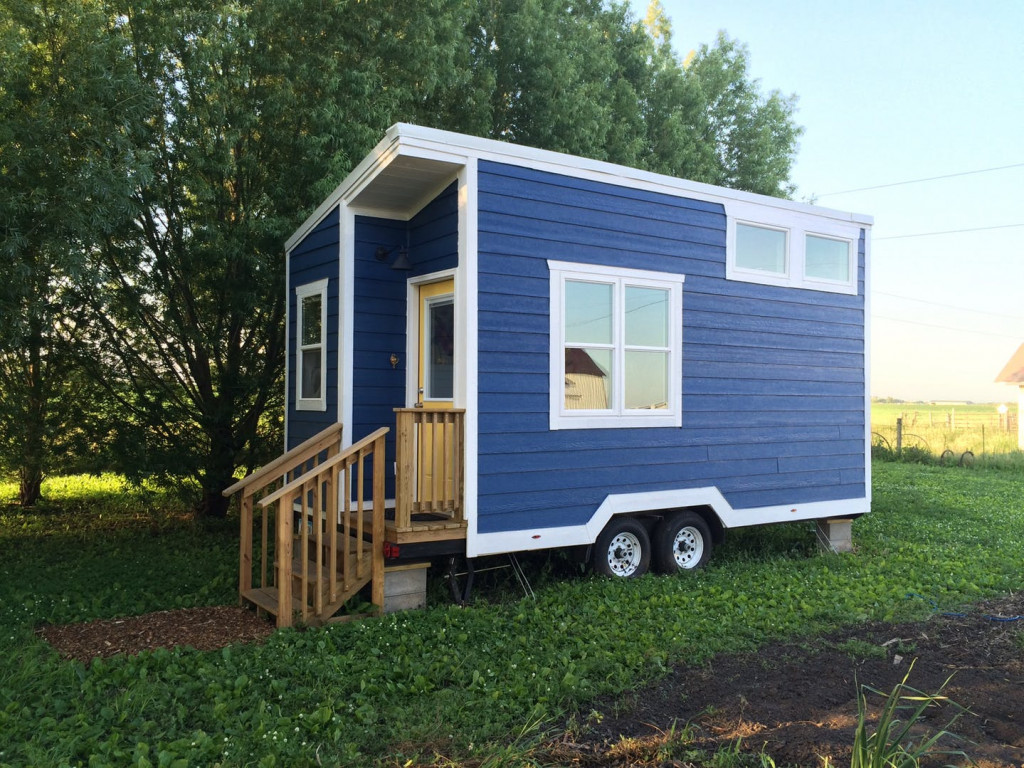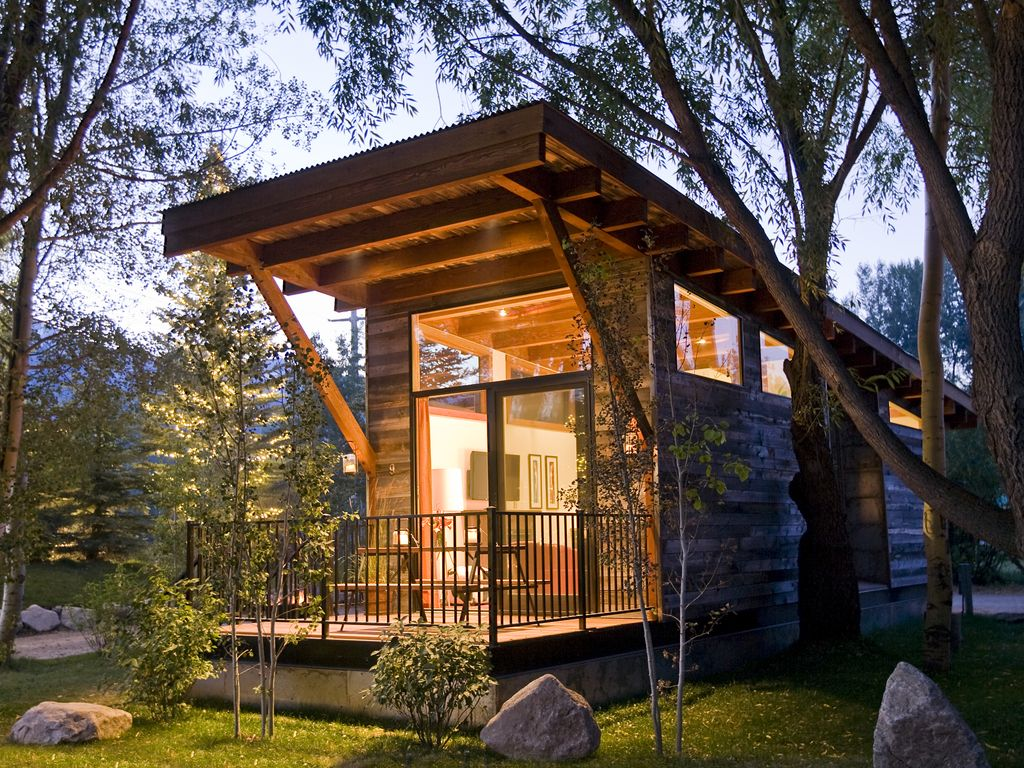Being the second-most populous country in the world, tiny house movement is the need of the hour in India. Tiny houses restore a sense of balance between modernization and nature. It is a simple concept of living rich in a small place. Storage in tiny houses boils down to needs, which inspires tiny-house enthusiasts to make more conscious choices in everyday life. A dwelling that is 400 square feet (37m2) or less in floor area excluding lofts is known as a tiny house. This concept promotes financial prudence, being economically safe, shared community experiences, and a shift in consumerism-driven mindsets.

Tiny houses can be movable if they are built on wheels, by towing. This is generally known as a tiny house movement.

Pros of Tiny Houses:
- Lower expenses
- No mortgage
- Lower energy use
- Freedom of movement in case of movable tiny houses
- Easier maintenance
- Harmony with nature
- Always unique and individual
- A simpler life
Cons of Tiny Houses:
- Less living space
- Less storage space
- Limited entertaining capability
- Zoning rules
- Financing or getting loans
Checklists for Planning your Tiny House:
- Check local laws before you start designing.
- Determine your true needs and the ability to live in a tiny house.
- Research genuine building sites and land.
- Interact with other tiny house people.
- Create a rough tiny house floor plan.
- Don’t simply shrink everything.
- Focus on the weight according to the foundation, basement, and nature of the soil.
- Determine the major features you’ll need in your tiny house.
- Think outside the box for materials.
- Address the top 5 barriers to building a tiny house.
- Install more windows.
- Draft or purchase building plans.
- Create and determine your budget.
4 basic specifications to note down before building:
1. Ceiling height
The minimum ceiling height range should be as follows.
- Habitable space and hallways – Not less than 6 feet 8 inches (2032mm).
- Bathrooms, toilet rooms, and kitchen – Not less than 6 feet 4 inches (1930mm).
2. Loft area and dimensions:
The minimum loft area and dimensions should be as follows.
- Floor area – Not less than 35 square feet (3.25m2).
- Horizontal dimension – Not less than 5 feet (1524mm).
3. Stairways:
The minimum depth and height of the stairways range should be as follows.
- Width – Not less than 17 inches (432mm) above the handrail and not less than 20 inches (508mm).
- Headroom – Not less than 6 feet 2 inches (1880mm).
- Tread and Risers – Risers shall not be less than 7 inches (178mm) and not more than 12 inches (305mm).
Tread depth and riser height shall be calculated with any of the following two formulae:
- The tread depth shall be 20 inches (508mm) minus four-thirds of the riser height.
- The riser height shall be 15 inches (381mm) minus three-fourths of the tread depth.
- Landing platforms – 18 inches to 22 inches (457mm to 559mm) in depth measured from the nosing of the landing platform to the edge of the loft and 16 to 18 inches (406mm to 457mm) in height measured from the landing platform to the loft floor.
4. Ladders:
The minimum ladder range can be as follows.
- Size – Rung width of not less than 12 inches (305mm) and 10 to 14 inches (254mm to 356mm) spacing between rungs.
- Incline – 700 to 800 from horizontal.
Here are 6 best design ideas for living big in a tiny house:

- Buy a sofa that can be converted to a double birth bed. It helps to accommodate more people for a night stay.
- Built-in drawers attached to walls. This avoids the projection of materials out of the wall which in turn gives more freedom and light into the kitchen.
- Stairways shall be attached to the walls with no handrails.
- Built-in wardrobe along the staircase. Using a thing for multi-use can definitely lead to a spacious tiny house.
- Build a private space upstairs, even though it may not be big, it could be cozy because everybody needs time alone to relax.
- Install French windows wherever possible for more light and ventilation inside the house.
Eventually, by keeping this as a beginner guide, dig deeper, and create a simple but powerful tiny house.
Do you have anything to share? Please share in the comments section.