This 3400 sq.ft. home in Vizianagaram is designed with a mix of contemporary and traditional concepts. From the growing importance of sustainable materials to elegant elements and a celebration of uniqueness and individuality, this house design will provide you with a curated look that will bring you different ideas while planning your dream home.
The planning incorporates Vastu principles and generates spaces as per my client’s requirements. The central idea was to design spaces that are more open, bright, and near to nature. Huge windows bring in ample daylight as well as provide views towards the garden.
Both the interiors and exteriors are timeless and deeply personal to the client. Beyond the taste in decor, the house is designed with a maximum understanding of how they want to use every space and what makes them feel at home. Adequate lighting is used to emphasize the room’s features, such as art and decorative objects.
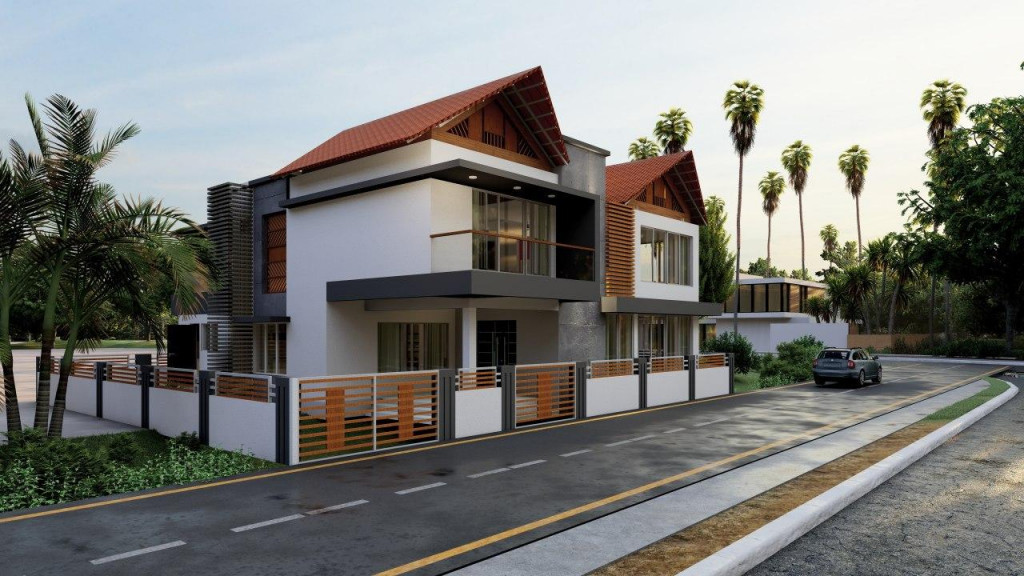
Living Room
The brief from the client gave the freedom for spacious living with a floating staircase leading to the first floor. The use of jali on staircase windows creates a pattern of light and shadow inside which changes with time, adding drama to inner space.
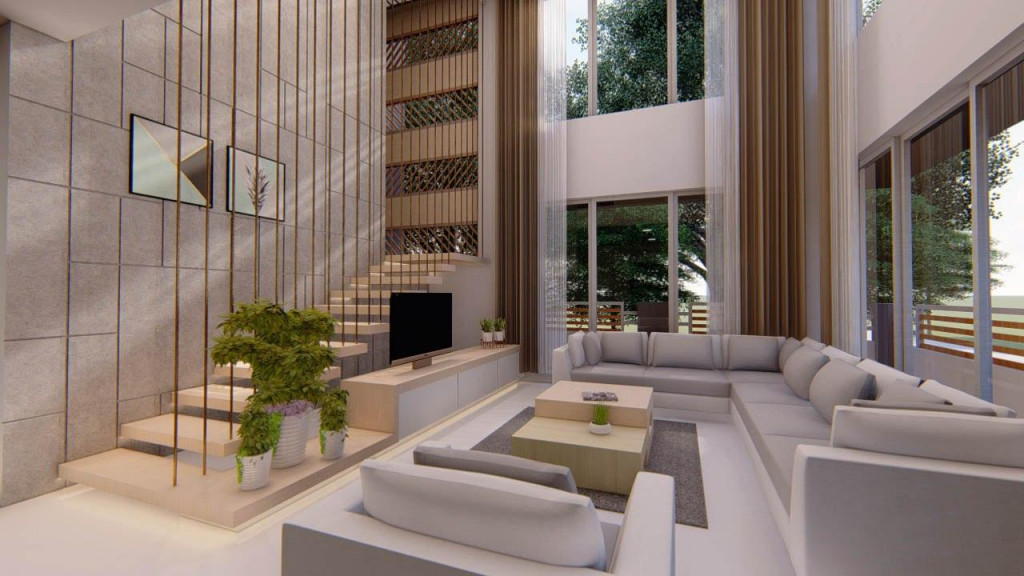
Dining Hall
The central area incorporates multiple functionalities like dining, pooja area, and a small courtyard. The courtyard design adds a beautiful and elegant touch to the house. This open view of the dining area makes the space clutter-free and luxurious.
1/3

2/3

3/3
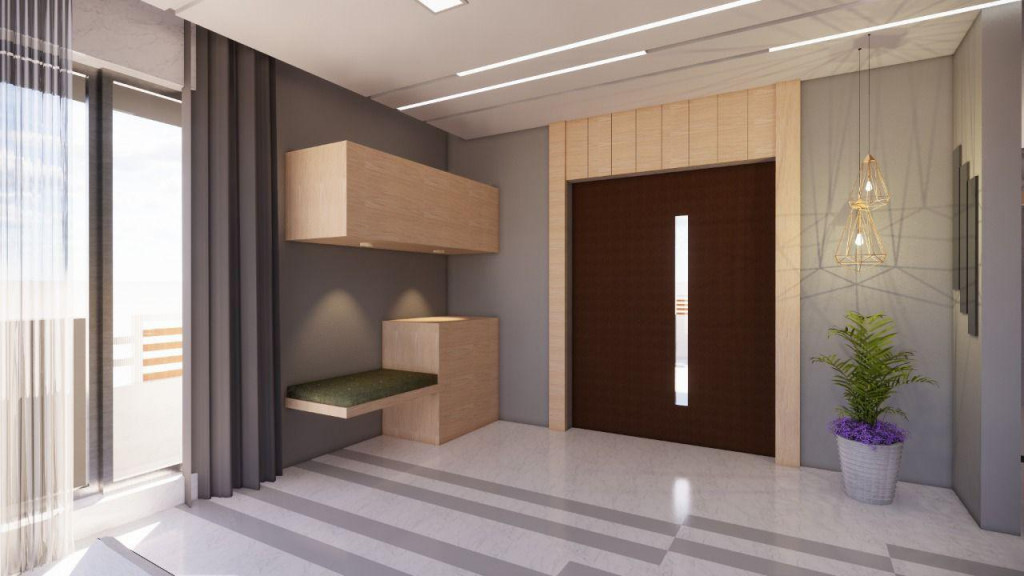
Bedroom
The charming lighting and soft curtains can spark joy and promote relaxation. Each bedroom has a balcony which acts as a semi-open green space, redefining the private areas. Above all, the space is comfy and livable compared to anything.
1/2
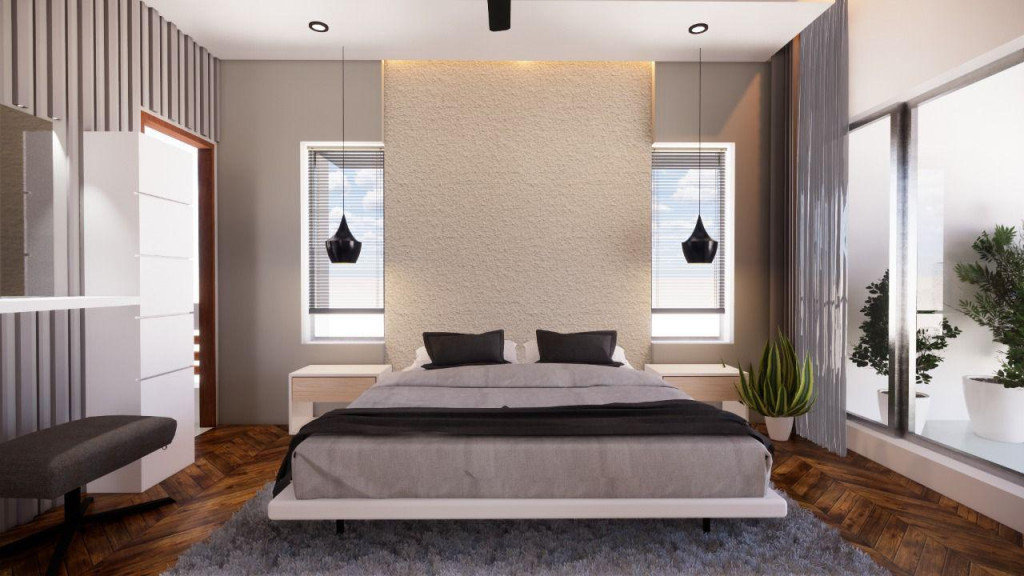
2/2

Kitchen
The space-saving storage solutions are maximized from floor to ceiling. The spotless white marble floor elevates the neutral walls and light wood components. It also adds a smooth seamless finish. The counter with a couple of compact chairs is provided for a coffee hangout on a busy day.
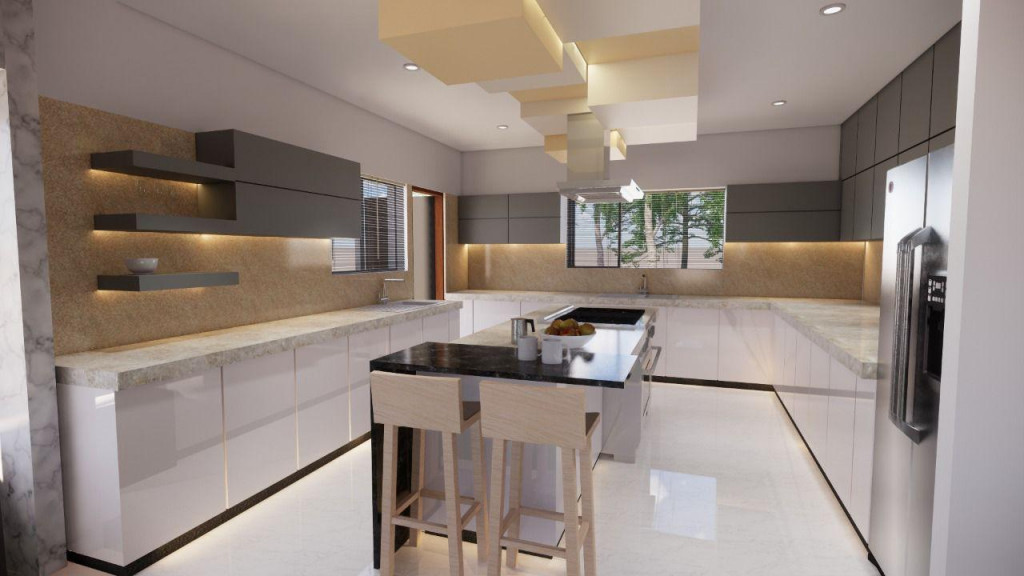
BPI (Building Performance Index)
If the BPI is good, you get a building design that is well ventilated, naturally well-lit, highly energy-efficient, and very high in utility. BPI helps us ensure all this without compromising on aesthetics. Take a look at a BPI of this house design.
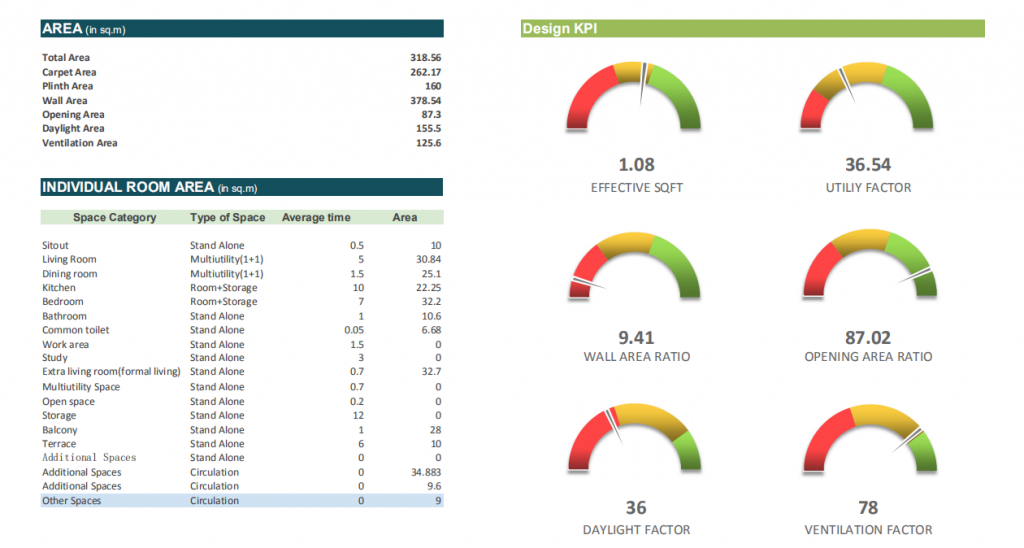

Usually, traditional-contemporary proportion never goes out of style; it keeps the design fresh and appealing for longer years. Besides, this house project is designed by including a shopping list of needs and wants, together with ideas on the budget and timeline.
So, what did you like the most in this house design? Please mention below.
Are you searching out for more unique house designs? You can check out creative and luxury house projects here.