Nowadays we all do a comparison study before making any investments. The indicating factor which we use for comparison is item-specific. We can compare some items based on cost, durability, efficiency based on the nature of the product, etc. And all these are represented by numbers or tags for better understanding. This can be true while assessing your building design or building performance!
For example, when we are planning to buy a mobile there are certain factors that we usually compare with each other. It may be based on the make, battery life, camera performance, recharge timing, battery backup, etc. Most of these are represented by numbers for better understanding and comparison.
Building Performance Index for Assessing Building Design Quality
Regarding a building, it is an amalgamation of years-long aspirations, dreams, and observations, which are mainly related to aesthetics, and that won’t set a base for comparison of the design while buying or constructing a property. But a few factors give a quantitative outlook and can help us understand the energy efficiency building design based on space, resources used, energy, cost, and comfort.
Most of the time we just say some cost-effective methods and energy-efficient methods are incorporated in the design but a better understanding comes when the same is represented by numbers. These metered factors can also help in deciding energy efficiency building design strategies and optimizing it to achieve better values. We can calculate these quantitative factors through simple manual calculation or with the help of software considering micro and macro factors for precise results.
The Building Performance Indices that can help us in making smart design decisions are :
For Space Efficiency
- Effective Square feet.
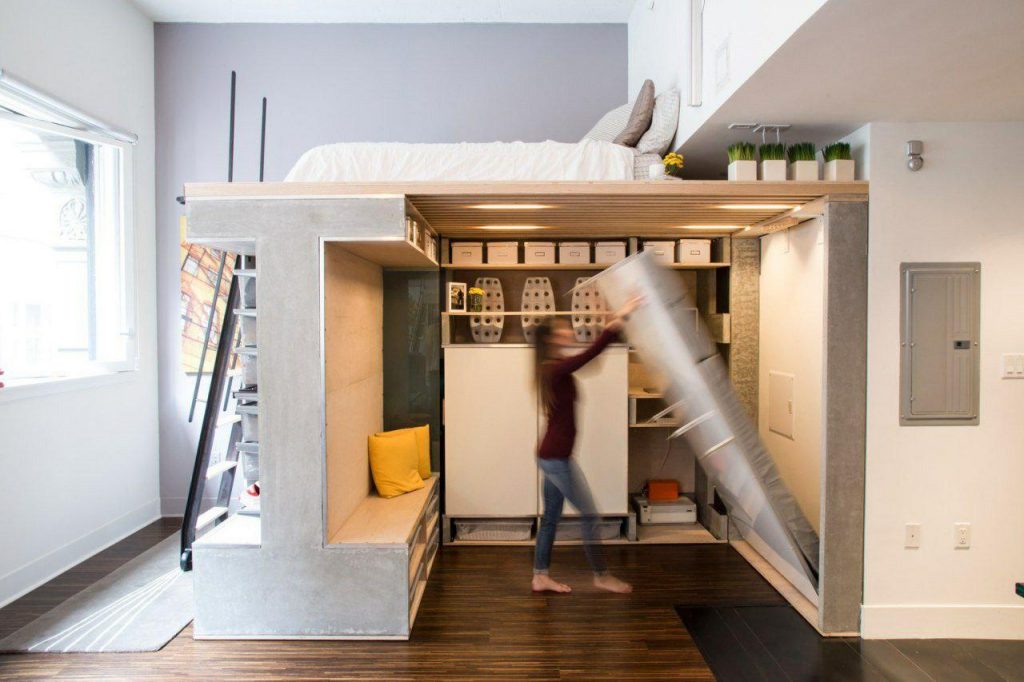
This is an indicator that shows how efficiently you have made use of the spaces in the design without much of wastage of space for unnecessary circulation and other voids. It is the sum of the area used for different activities within a building to the total area of the building. We can achieve a higher efficiency factor by intensifying the usage of spaces like stacking up of spaces, promoting multi-utility spaces, and flexible use of spaces. Thereby we can reduce the area wasted redundantly for circulation in both spaces if treated separately.
- Utility Factor
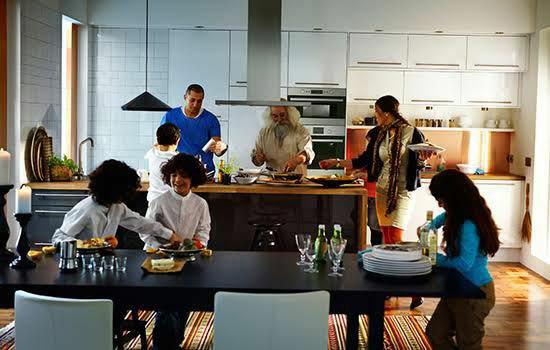
This indicator shows the utility of the building based on the average time spent by the occupant in each separate space within a day. This is a very effective tool to figure out how many spaces are you building that you don’t use regularly. The higher the utility factor, the smaller your budget for a given lifestyle.
For Resource Efficiency
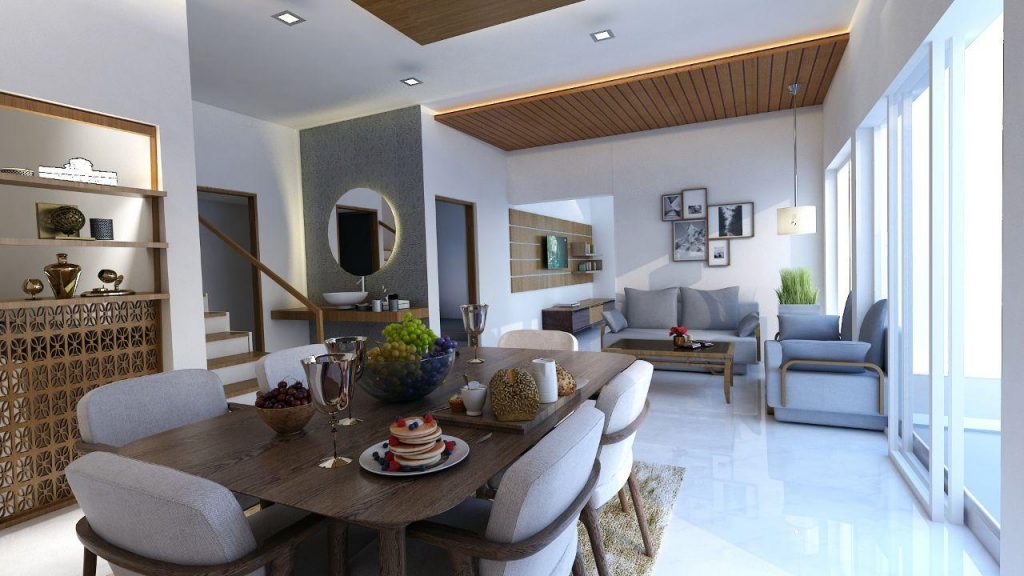
- Wall Area Ratio
This is an indicator that is used to determine the enclosure within a building. The higher this ratio the more space you lose in terms of walls. It also means a higher cost per sq.ft. Open plans have less wall area ratios. We can calculate easily by taking the ratio of total wall area constructed in a building both internal and external to the total area of the building.
- Opening Area Ratio
This is the ratio of the total window opening area to the total area of the building. Openings drive the cost up. But they also make the building more liveable and comfortable. You should be closely looking at this while trying to maximize the ventilation and daylight factors for the best results. The higher this ratio the higher cost per sq.ft.
For Energy Efficiency
- Ventilation Factor
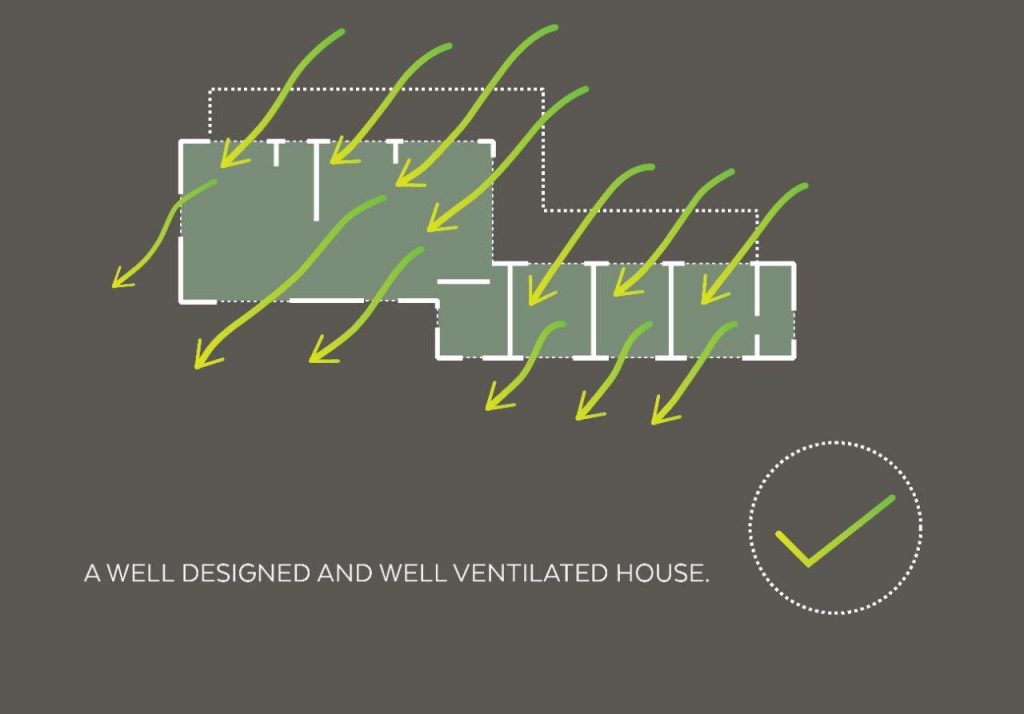
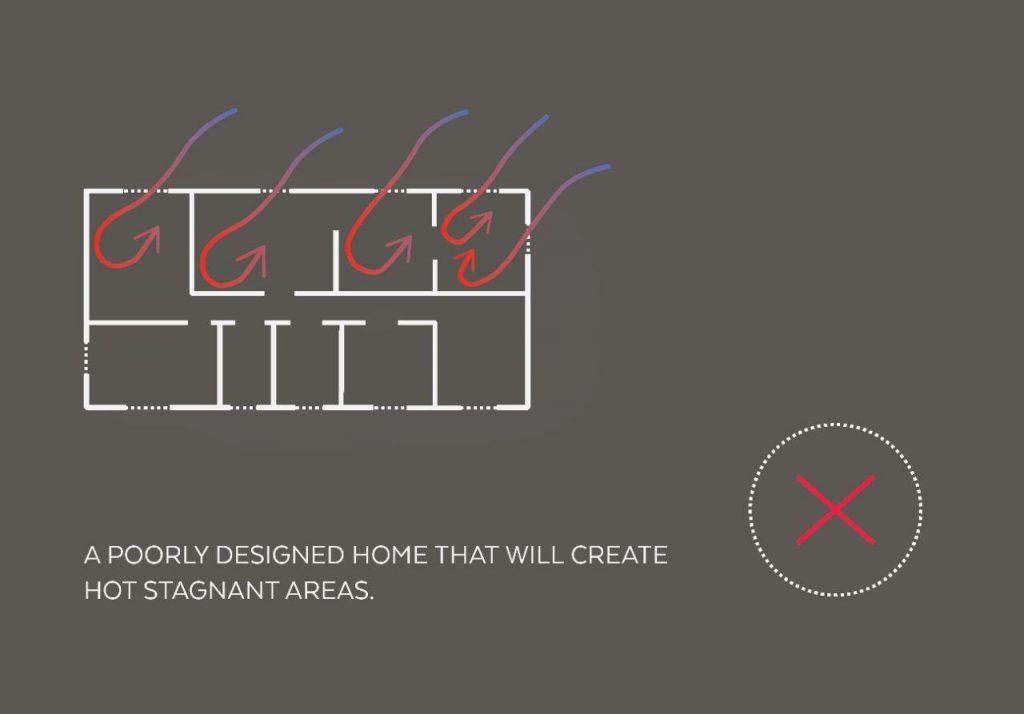
This is an indicator that shows how well the building is naturally ventilated. A well-ventilated house can have a higher impact on cost-saving during the lifetime of the building. Passive Ventilation through stack effect and cross ventilation can be provided. We can calculate the factor by considering the area that falls in the ventilation zone to the total area of the building. Moreover, the size and type of opening have an impact on this factor.
- Daylight Factor
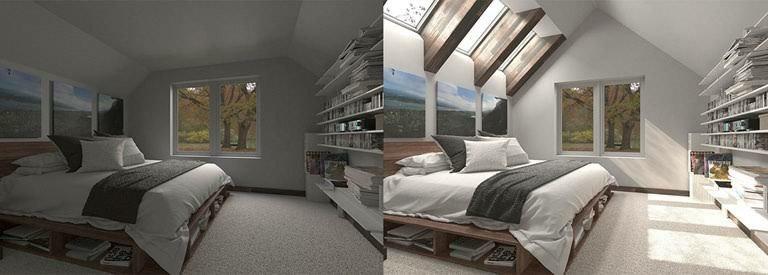
This is an indicator that shows how well daylight reaches the building. A well day-lit house can have a higher impact on cost-saving during the lifetime of the building. We can calculate by taking ratios between the area of the building that falls in the day-lite zone to the total area of the building. Moreover, the size of the openings also has an impact on this factor.
- Total energy usage
As the price of electricity is spiking, this comparative factor is gaining much importance. This factor can help us understand how energy efficient your building is. This is based on energy used in the projected life cycle of the building or based on per month energy consumption, on the occupant demand. We need to consider the energy produced on-site and the amount to be dependent on the grid. Moreover, ventilation and daylight factors also play a major role in reducing energy consumption.
Summary
So the next time when making a comparison between high-efficiency building design options or buildings, don’t just weigh it on aesthetics. Moreover, consider these building performance indices for making better and smarter decisions.
At BuildNext, we use Building Performance Index extensively for any project designed by us. This helps us ensure our customers get the most bang for their back or value for money. If the BPI is good, you get a building design that is well ventilated, naturally well-lit, highly energy-efficient, and very high in utility. BPI helps us ensure all this without compromising on aesthetics.