This 2800 sqft residence in Changanacherry, Kerala was designed after the concept of minimalistic house designs.
One of the challenges I faced during the design stage was the necessity for an open floor plan while offering privacy to the private zones of the residence. This has been achieved by staggering the plan in such a way that the living room is pretty much separate from the rest of the building. The visual privacy has been maintained throughout the residence.
The introduction of a courtyard in the front ensures cross ventilation and an added elevation feature. It is also visually linked to the terrace above. The elevation is kept minimalist with its massing and ornamentation. The challenge was to adorn the double-height living room in such a way that it doesn’t take the focus off the main elevation feature on the left. The mood board chosen for the exterior is a subtle palette of whites, greys, and wood finish.
There are two volumes of varying heights linked by the central landscape element. The design elements of the elevation form C-shaped boxing on the right. The left side massing is adorned with a corner window on top that adds a feature and makes sure the double-height living room is well lit on the inside. This residence is planned in such a way that the semi-private areas are detached and not visually accessible from the living room.
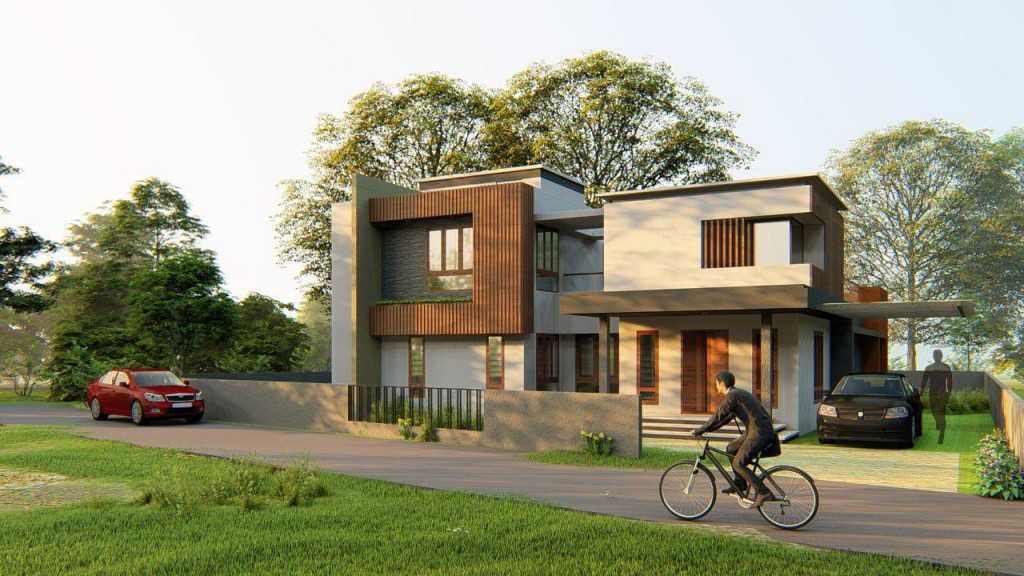
Living Room
This couch is paramount to setting the right tone of the space and the coffee table. With large windows, doors, and translucency, it’s made sure that the living room is well-lit. The wall frames make a big impact in the room.
1/2
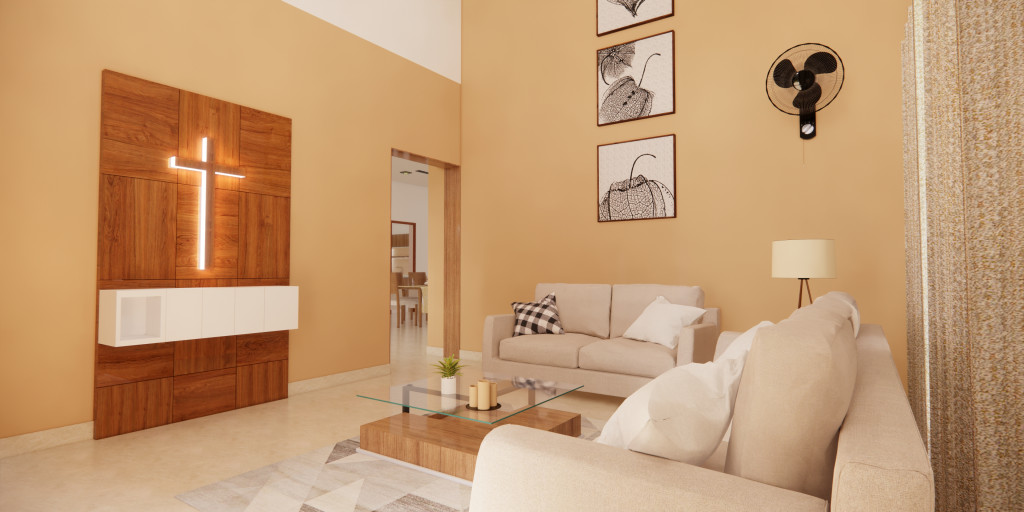
2/2
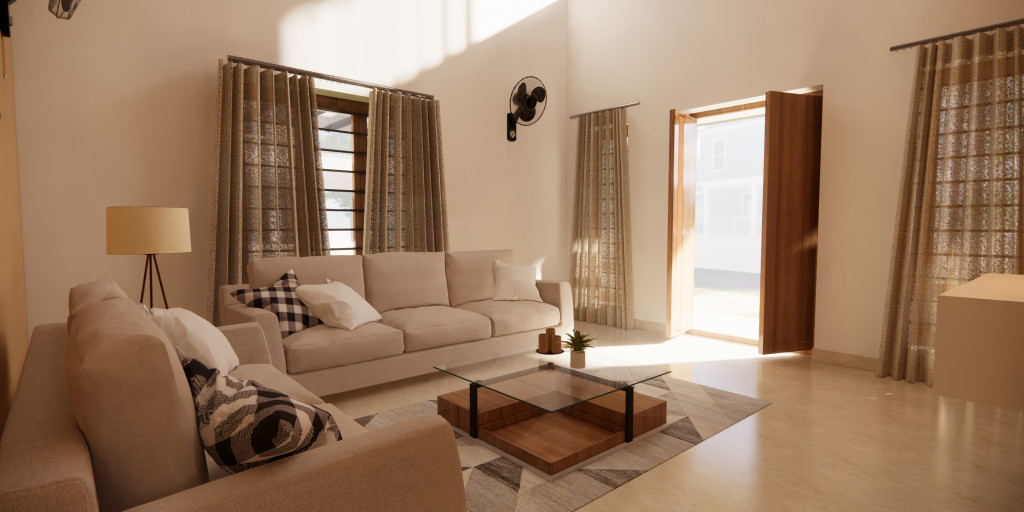
Family Living and Dining Room
The family living room allows the whole family to spend the evening together in cozy sofas adorned with squashy cushions. Besides, the room comes with a TV unit and a sliding door leading out into the patio in the back. The dining room conjoins the living hall to have great food and conversation simultaneously.
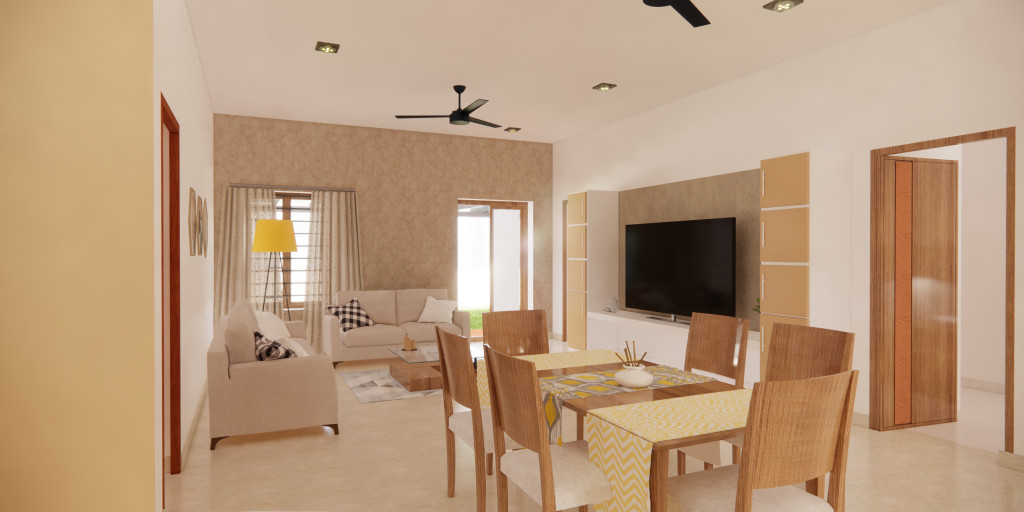
Bedroom
It has four bedrooms; three on the ground floor and one on the top floor. All of them are spacious and designed with the specific needs of my client in mind. While the curtain light makes the room warm, they also shield the sun from waking you up in the morning.
1/4
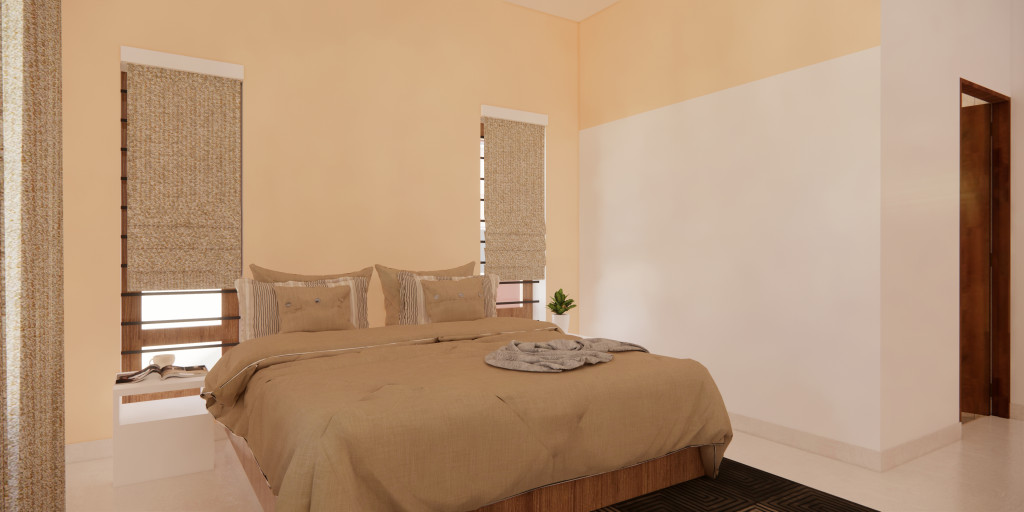
2/4

3/4

4/4
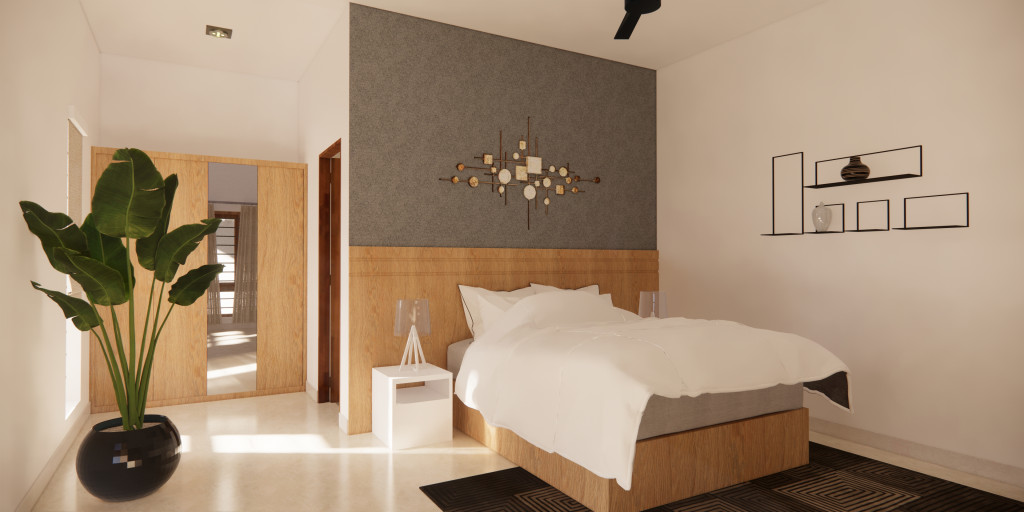
Staircase
The staircase has an internal courtyard planned beneath it, and a breakfast counter with stools on the side. The glass handrails become the overall decor of the house.
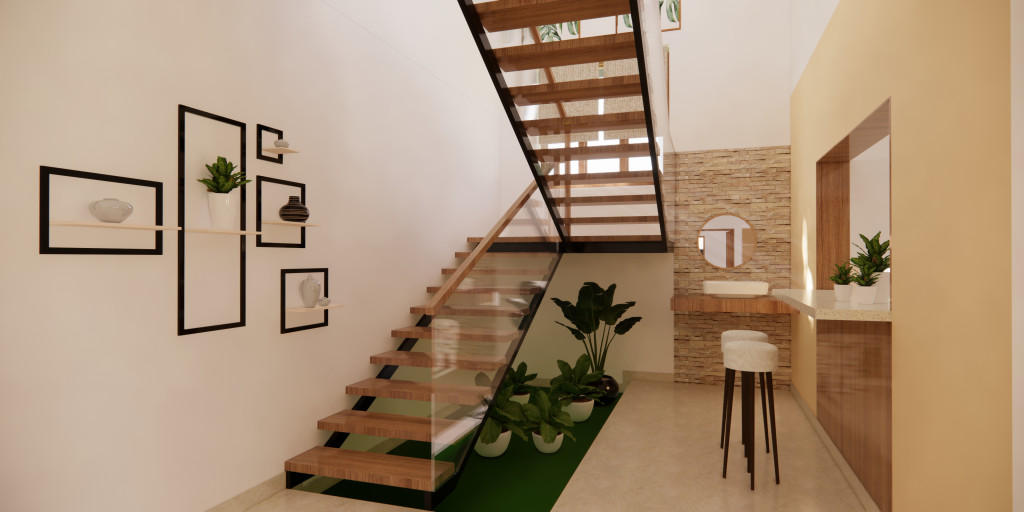
Kitchen
The custom cabinets, dividers, and drawers make the kitchen both functional and beautiful. This helps to organize anything from spices to pans and pots. The wood theme creates a unique look.
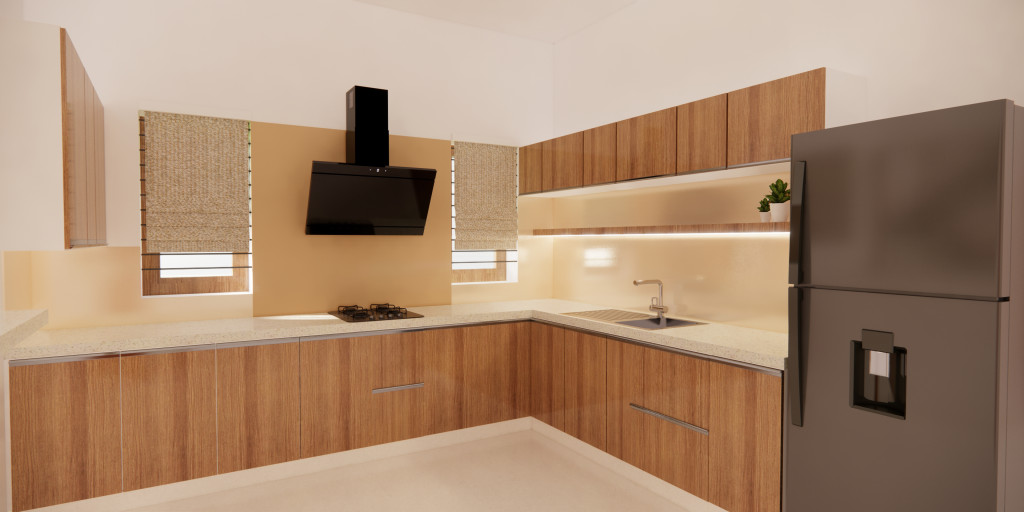
Work Area
This simple arrangement helps to spend less time cleaning and more time enjoying your space. The door and window by side lets natural light to pass through.

As you see, the simplicity of the exterior is used in the interior design also. Walls are highlighted with wallpapers, paints, and lights. There is very minimal wastage of space, and every nook and corner has a utility. These functionalities will make this a pretty minimalist house.
Isn’t this kind of minimalistic house designs so calming and satisfying?