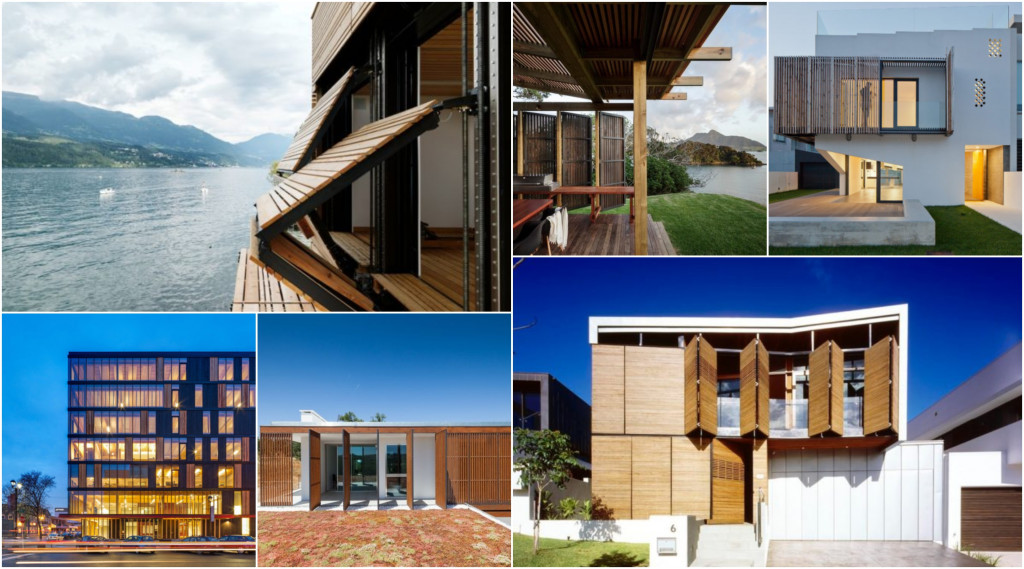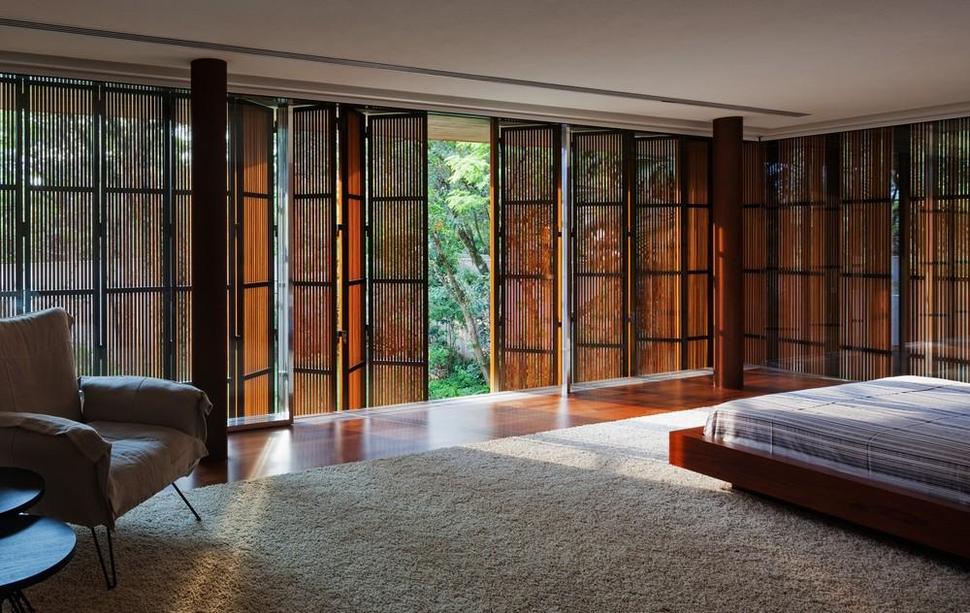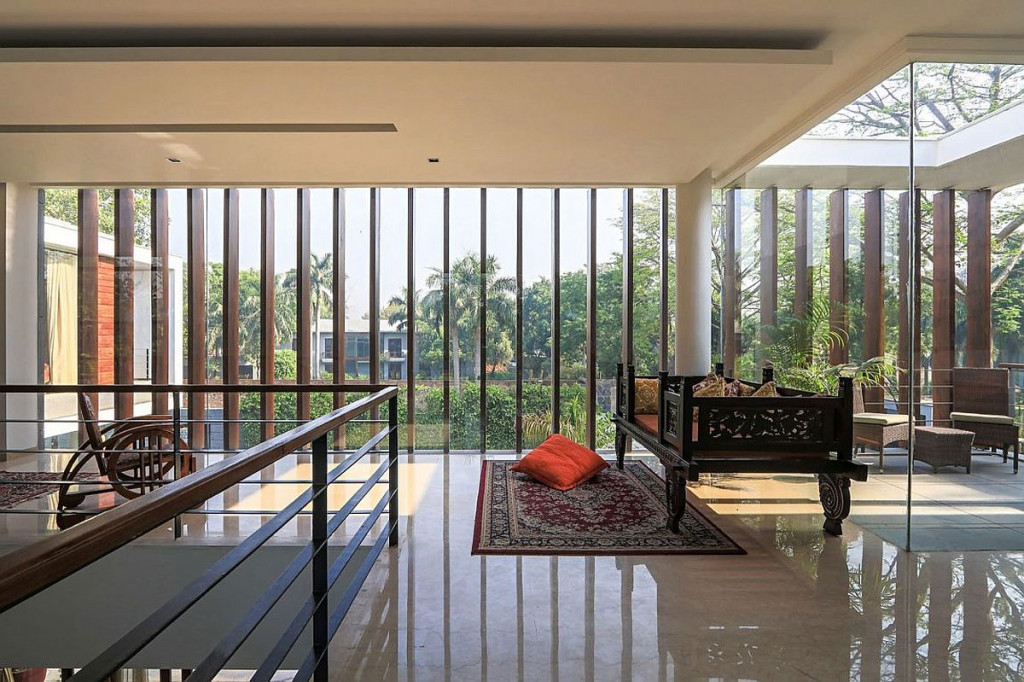One of the most spectacular aspects of design is the fact that it evolves with time and necessity. The quality and type of design intervention are highly influenced by their surroundings. Also, the changes that you can expect to arise in them during the lifetime of the built space. This evolutionary aspect and the transition it entails should be seamlessly translated into architecture, to create responsive buildings. One ideology to do this is by using kinetic architecture.
In its purest sense, kinetic architecture is an architecture that moves. This can be in the structure itself, or the façade, or any part of the superstructure that allows motion. This motion will not affect the structural aspect of the building.

Kinetic architecture can be used for the following;
- Aesthetic appeal – You can use the movement and interactivity of the built space for beauty or as an elevation feature. Those serve no other purpose than to just look attractive and interesting. You can use it in facades as an elevation feature that transitions from one position to another in the course of a day.
- Context-based transitions – The building can change based on the context and its changes. For instance, the building shading systems can move according to the position of the sun with respect to the opening. Another example is bridging that has movable central girders so that ships can pass unhindered.
“There are 360 degrees, so why stick to one?” – Zaha Hadid
The oldest form of kinetic architecture is the draw-bridge. They have been used as a functional and movable aspect of buildings since time immemorial. It is some time in the early 20th century that designers began thinking more. This came along with movements such as futurism and modernism.
With the advent and discovery of more sophisticated building materials, architects began thinking of the possibility of incorporating kinetic aspects to the superstructure in more profound ways. The invention and adoption of science and technology such as robotics advance the incorporation of transition and movement in architecture.
“God is in the details” – Mies Van Der Rohe
Another aspect of kinetic architecture is its link to responsive architecture. As mentioned earlier, it helps buildings to respond using sensors to the changes in the environment. It has many profound implications in the design of buildings and their passive systems of sustainability. For example, roofs that move according to the angle of rainfall to provide efficient shading and protection. This is an example of kinetic architecture that responds to the external stimulus of rain. It serves a very functional role in the building design.
Another example involves balconies or rooms that are essentially a pod. This will rotate 90 degrees to let in light during the winter. Also, it keeps out the heat during the summer. This has been used in the Sharifi-ha House, Tehran. And it is a brilliant method to keep the interior spaces open to great views and air-flow.

There are several applications for movement in architecture. Some are detailed below.
Kinetic Structure
This encapsulates built-space or parts of the built-space. You can move, transform them, or alter their geometry in response to an external stimulus. They are usually foldable, movable, and expandable. Or you can slide away into place depending on necessity.
Kinetic Interiors
This includes internal configurations of the built-space. You can alter or move them according to the spatial requirements. This can be a movable wall that you can change or remove to make a larger space for gatherings. Some office spaces are flexible and you can change based on the number of people working in it. The walls can be transformed, cubicles added, or removed. Even you can change the interior walls according to team sizes, etc.
Kinetic Façade Design
The skin of a building can be transformed geometrically. Or based on the material property to attain a transition based on the stimulus. The common example of these is shading devices built into the façade of a building. They maintain the internal climatic conditions of the building by regulating the amount of direct sunlight and heat the building gains. It is possible by reducing the aperture of the opening on the building. Otherwise, shading it by using climate-controlled kinetic shading materials, like perforated steel.

Kinetic architecture has been around for a long time in small measures. The applications of movable systems on buildings are immense. You can use it for something as simple as aesthetic appeal to dampening earthquakes and resisting collapse. The notion that the built-space is a static system should be questioned. A kinetic building system can achieve new heights in the adaptive nature of the building.
A well designed kinetic building can even make the building more sustainable. For example, maintaining a comfortable internal climate and so reducing the load on the HVAC systems in use.
Movable buildings are the future of both technology and architecture. This can provide robotic and mechanical solutions to most design problems faced by a static building. The future should be open to new solutions like kinetic architecture. What do you think?