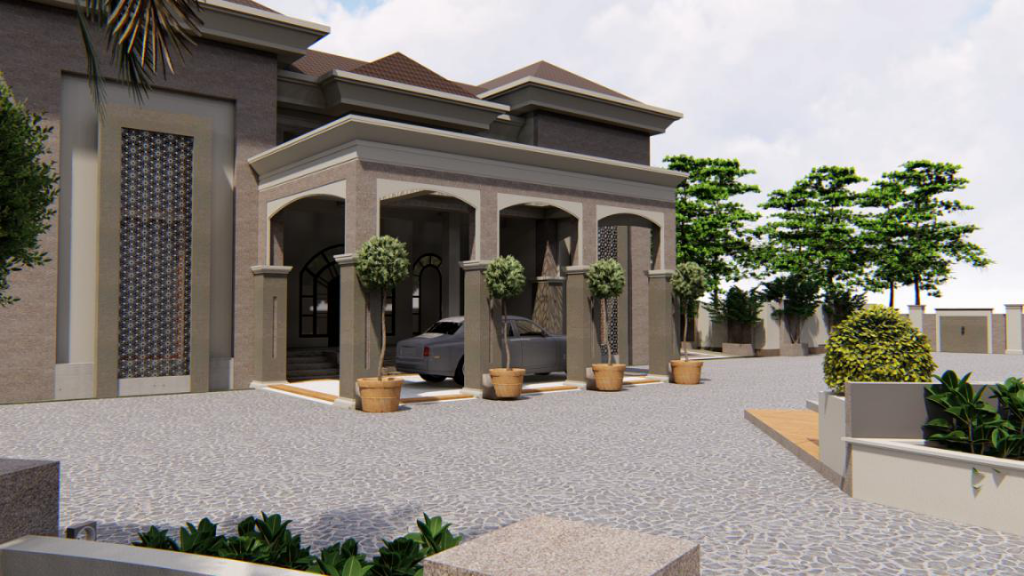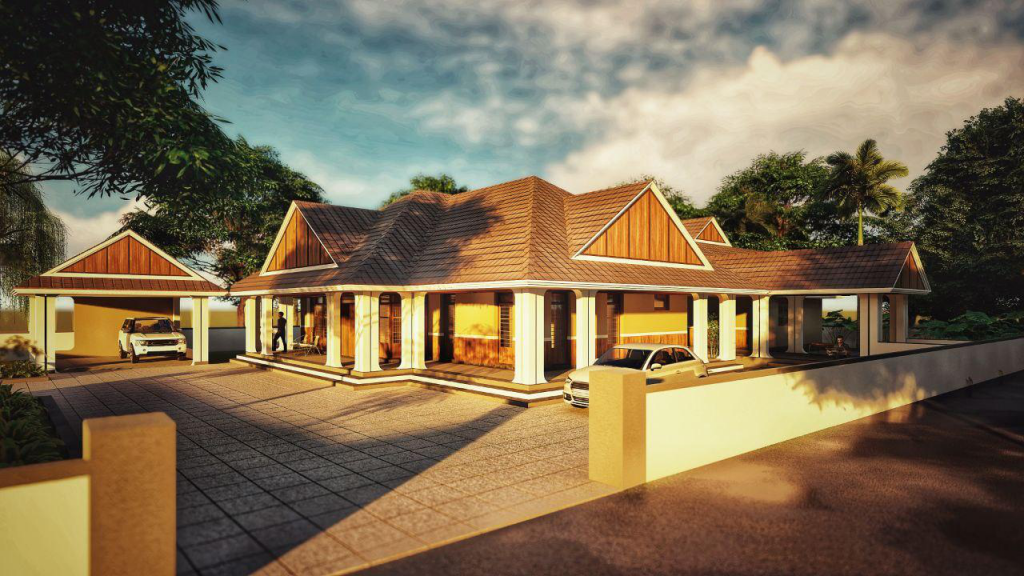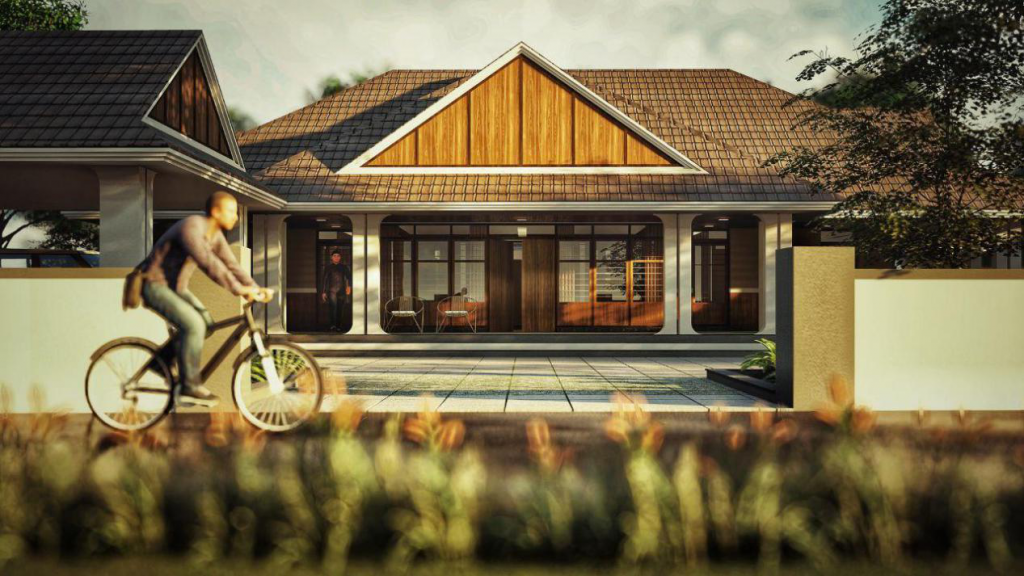Architecture design focuses on spaces and elements that make building a home efficient. Every type of design has its own unique features which make it stand out from the rest. It’s a blend of functionality and aesthetic elements. It’s the driving force behind every architect who enhances the space with function and style. Architectural styles have undergone various changes and has evolved during the course of time.
The different factors that affected the difference between various architecture styles are:
Time Period
Since forever, the art of designing and constructing buildings has been closely linked with time. Time demanded changes hence styles adapted those to fulfill the people’s needs. They were built to inspire and serve the people of that time period. Like any other object, architectural styles also evolved with the times.
Climate
Climate is an important factor that connects a building’s shape to its environment. It has an impact on the materials that are used in building construction according to the prevailing weather conditions and atmosphere around the building that vary from place to place.
Region
Architecture practices are different from region to region. The terrain is an important factor that matter the most. The need for different types of design came to light from antiquity. Cultural practices and lifestyles of people also had a deep connection to design. Likeability and needs of people are different in different countries or regions.
Materials
Material availability plays a vital role in construction. And that paved way to vernacular architecture. It is the type of construction using local materials and local resources which saved time and cost. Even though it’s linked with primitive or traditional architecture, it is one of the main eco-friendly construction techniques in the current scenario.
4 different architectural styles with alterations
Architectural design not only depends on the aesthetic elements but also has an intense connection with functionality. Form and function should prevail in a perfectly balanced proportion. In Kerala, the most common terms which even the layman is familiar with are traditional architecture and contemporary architecture. Little do they know that we can adapt every architectural style with modification without losing its quality to suit our climate and region. So, everyone who is open to a variety of architectural styles, this article is for you.
So, here are some beautiful examples of different architectural styles adapted with alterations.
The Art of Coalescence

A mix of Moroccan, Islamic, and traditional Kerala architecture adapted to suit our climate. This palatial complex project is located on the outskirts of Malappuram, Kerala. This is an ideal example of fusion architecture. If not carefully done, the mixing and matching of style can lead to a disaster. Moroccan architecture refers to the style that originated from the North African Mediterranean country of Morocco. This unique architecture defines the countries’ identity. An array of arches that welcomes you, placement of courtyard between private and public places, intricate jali works in the elevation, sloping roof and perfect color palette are flawlessly balanced to bring out an exquisite architectural style that adds beauty and function to the project.

Intricate jali work pattern used in elevation is inspired by Islamic architecture. Usage of geometric patterns is an identity of this style of architecture to avoid the usage of figurative images.
This style stands out from the rest of the architectural design types with its distinctive architectural features as well as blends in with its similarity to the context.
Traditional meets Contemporary

This is an excellent example of how to use traditional architecture in a contemporary context without losing its essence. The traditional houses are familiar to millions of Keralites. It has become an increasingly strong and bold influence for architects to present it in a modernist approach. The prominent feature of this project is the sloping roof which unifies the design. Also, it serves the climatic conditions prevailing in our place. Modernity in tradition is the driving force behind this concept. The word “tradition” is literally considered to be the antonym of “modern”. It is indeed a challenging responsibility to present tradition without losing its quintessence. Isn’t this quite amazing?

Elegance of Colonial Architecture

No, its not just another Google image that is foreign to our state. This elegant structure is designed carefully to adapt to our climatic situations with the design elements from classic Colonial architecture. One of the main features of these architectural styles is the sloping roof similar to Kerala’s traditional architecture. The origin of the colonial style of architecture is from the European settlers in North America. They included the architectural elements from their native countries. The symmetrical shape, dentils along the eaves, long slender columns, and pedimented dormers adorn the elevation. Additionally, this gives a distinguished touch of elegance to the whole structure. Flattened columns on each side of the window are given such that it has enough projection to act as a sunshade. The whole balcony is taken inside so that no water shall enter during the rain. Are you a classic architectural hunter? Then this style is ideal for you.
Bauhaus made simple

Bauhaus architecture is originated from the Bauhaus school in Germany. It had a huge impact on 20th-century architectural design. The priority in this style is functionality over ornamentation. Bauhaus architecture relies on 3 main factors – line, shape, and color. Geometrical shapes are preferred with less ornamentation and flat roof. White, black, and gray are the preferred colors. The cubic shapes and angles are adapted to the above project with balanced symmetry. Material usage is given the utmost importance. The extensive usage of glass paved the way to a panoramic view on the front side. Shades of black and white are used and it helped to stay truthful to the style. This house in four frames is designed such that enough projections were given to protect from sun and rain.
What’s your favorite architectural style from the above? Comment below.
Very good read Shamil!
Traditional meets contemporary design is impressive!!!
I loved.. the traditional meets contemporary design..
Tradition meets contemporary?