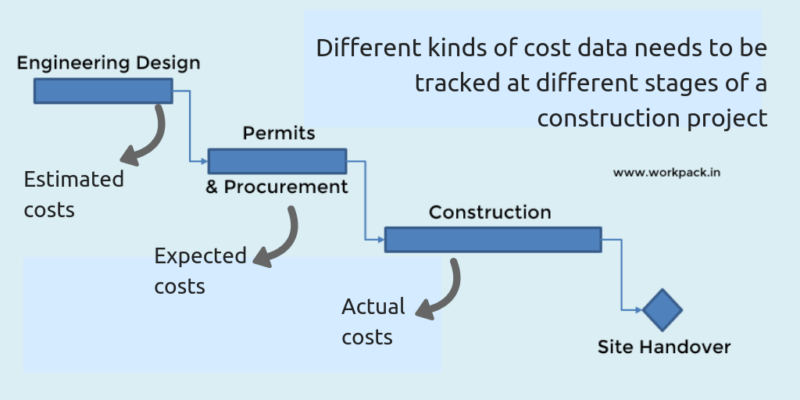More than 35% of projects in the world are affected by cost overrun from their sanctioned amount or the amount which is estimated at the pre-construction stage. While estimating, the construction cost estimation manager should consider factors like unforeseen cost and future risks. These can adversely affect the project cost during the execution stage like contingency allowance, centralized estimate, format, etc.
The different stages to track before building the estimates are displayed below.

The above stages play the most significant role in building the estimated cost. Not only that, but it also helps in understanding the type of estimate you’re actually building.
Before you start, you have to comprehend what class of estimate you will need. It is important because it will affect the level of detail you will go with your measurement take-off. The degree of detail like standards rates of labor, equipment, and materials form various estimates depending upon the region.
For example, a simple rough/square foot basis of estimate would be more in line with a concept or schematic design.
As above discussed, the amount of contingency you allow for in your estimate goes hand in hand with the stage of design your project is at.
They are:
- Concept stage/Order of magnitude, with a (25-50%) level of accuracy
- Schematic design, with a (15-20%) level of accuracy
- Design development stage with a 10% level of accuracy
- Construction stage with a 5% level of accuracy
Once you understand these key areas, you can now start physically building the construction cost estimation.
Basic Principles in creating a Construction Cost Estimation
Globally, there are several types of estimate formats that can be used. But the most basic thing you have to consider is the following.
- A logically organized structure.
- Clear and user-friendly format. Different companies use different estimate format all over the world.
- A common understanding among different users.
- The users primarily are many engineers from various fields, architects, project, and cost managers. Hence, they need to be able to understand it and use it with ease.
- The format accordance with building specifications and other building guidelines.
Overall, considering these principles, everyone will follow a similar rule. The general rule is utilizing (1) diverse organizing styles and (2) distinctive wording.
Format of Estimate
The overall estimate is split into two main part:
- Hard cost
- Soft cost
Hard Cost (Raw construction costs)
Direct cost within the project, the main building work you will see happening on the site. This will be your major estimation cost.
Soft Cost (Indirect costs)
Generally, the soft cost is associated with the hard cost and very important as hard costs.
They are
- Project cost – head office & site staff, office expenses, miscellaneous overhead costly insurance & bonds. It is also known as the general requirement.
- Construction fee (builders overhead & profit), profit margin of the contractor
- Escalation (these are cost taken into considerations for future increase in the cost of material, services, and equipment, etc.)
- Design contingency at about 8%
- Construction contingency is about 10%
- Design, engineer and consultant fee
- Environment testing
- Other miscellaneous fees
With all this knowledge, you can enhance the accuracy of your cost estimation results to a notable level.
Do you have any thoughts regarding this article? Please share in the comment section.